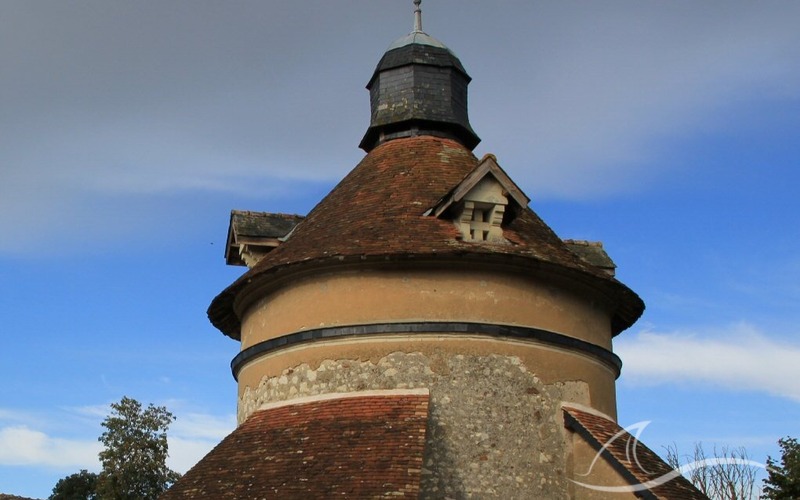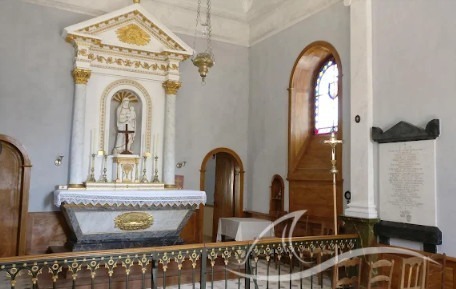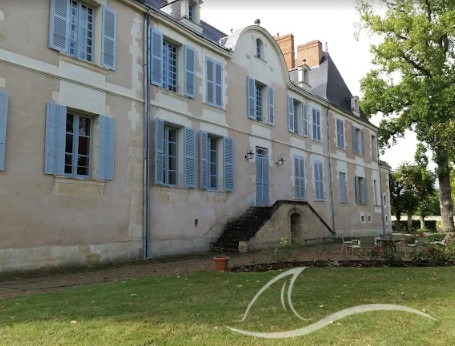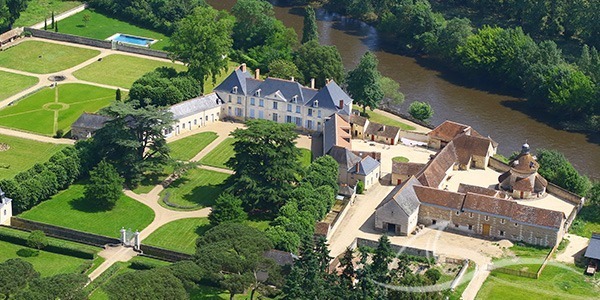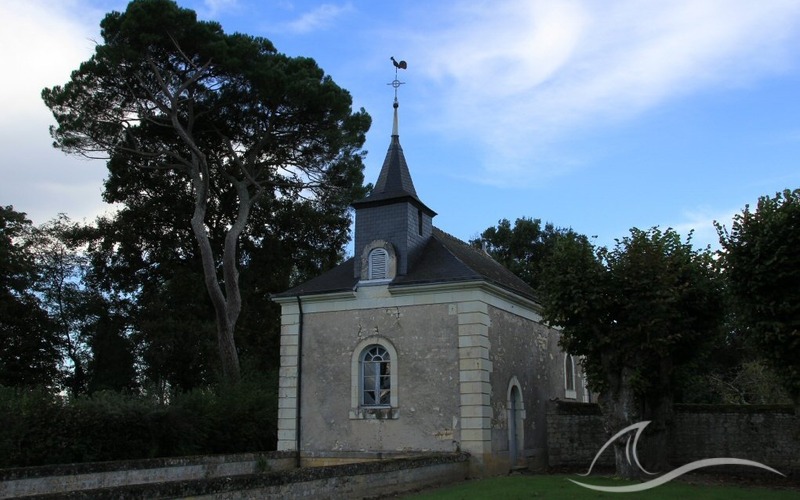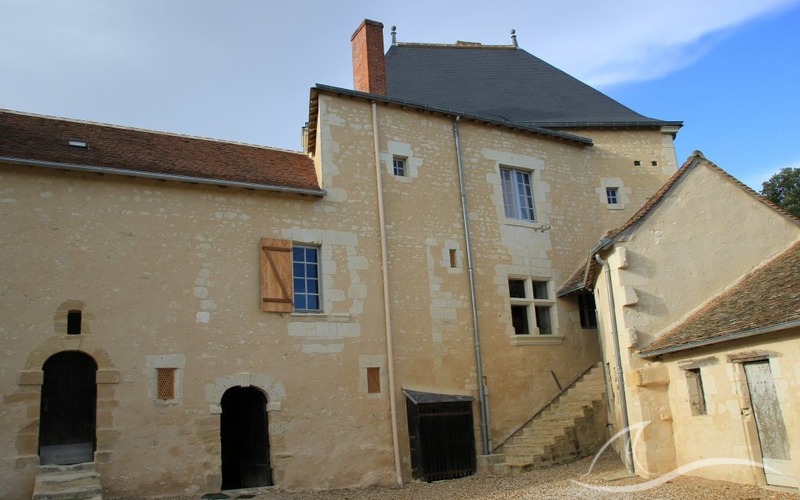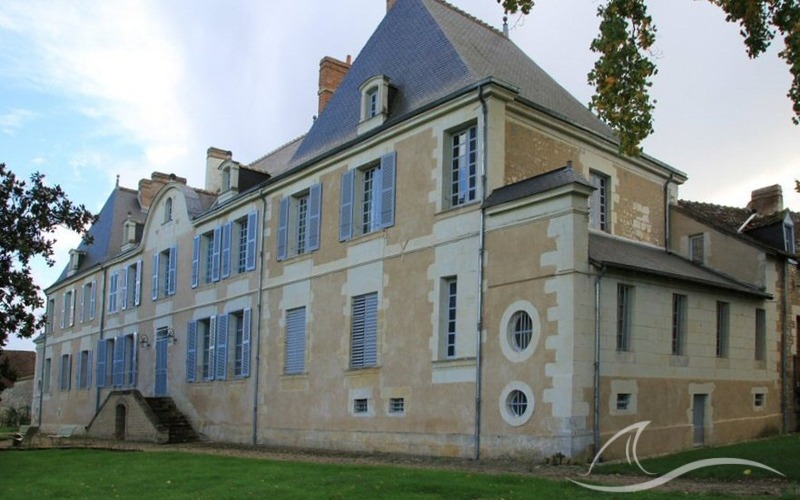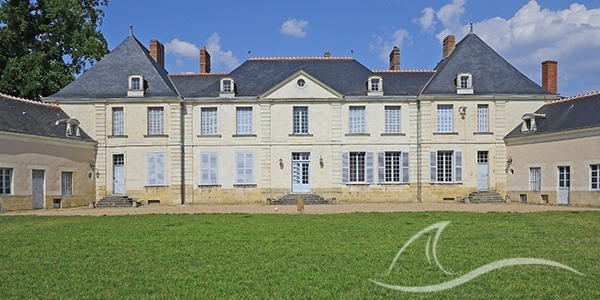
In the heart of Touraine, 10 minutes by car from Tours, 20 minutes from the TGV train station and airport.
23 hectares of private parkland, part of which is wooded, château has been completely restored and modernised.
Today, it offers around 1,000 m² of luxury accommodation, including a cinema room
gym, massage parlour, hammam and large en-suite bedrooms.
the ground floor
with the main entrance hall, over 90 m² with a central ceiling height of 9m.
The former entrance hall with its mosaic floor connects the rear entrance to the château to the front, and the main staircase is nearby, with the WC underneath.
. The dining room on the left-hand side, with its herringbone floor and fireplace, covers 52 m² and overlooks the formal gardens to the rear.
The main lounge, with its fireplace and herringbone oak floor, is of a similar size.
The TV lounge is double aspect with a mosaic floor and fireplace, measuring approximately 38m². The first service staircase is located in a nearby hall.
The left wing:, a large kitchen/dining room of 60m², a laundry room and toilet, a cinema room of 24m², an office/library, a gym, a massage room,
a shower room with separate hammam and access to another terrace with jacuzzi and swimming pool.
The right wing houses the second service staircase and access to a 200m² reception hall/garage (many options possible) with access to the basement with wine cellar and vaulted dining room.
The first floor has a corridor leading to the 4 bedrooms and their bathrooms.
Currently, one of the bedrooms is used as a dressing room and another room of approx. 100m² is used for storage but could be used as a bedroom, etc.
The second floor (former servants' quarters) has been converted into 4 guest bedrooms with 3 bathrooms.
All bedrooms on both floors are air-conditioned.
The outbuildings:
the caretaker's lodge, a two-storey house with three bedrooms that provides comfortable accommodation for a caretaker or guests.
-The former chapel has also been restored and includes an entrance hall, a shower room with toilet and a prayer room.
- Covered car parks/garages as well as two warehouses and a separate tower.
-The stable block comprises three stables and a tack room/fourth stable, as well as two covered areas, a paddock and a sand school.
-Several storage sheds house machinery and workshops.
The grounds:
A total of 23 hectares of fully enclosed wooded parkland, with driveways and paths, formal gardens, meadows,
a large pond, an old wash-house and a stream.
Next to the stables is a sand school and fenced paddock
a tennis court (which needs to be redone); a swimming pool; courtyards, a fenced main entrance and a second fenced access for utilities.
23 hectares of private parkland, part of which is wooded, château has been completely restored and modernised.
Today, it offers around 1,000 m² of luxury accommodation, including a cinema room
gym, massage parlour, hammam and large en-suite bedrooms.
the ground floor
with the main entrance hall, over 90 m² with a central ceiling height of 9m.
The former entrance hall with its mosaic floor connects the rear entrance to the château to the front, and the main staircase is nearby, with the WC underneath.
. The dining room on the left-hand side, with its herringbone floor and fireplace, covers 52 m² and overlooks the formal gardens to the rear.
The main lounge, with its fireplace and herringbone oak floor, is of a similar size.
The TV lounge is double aspect with a mosaic floor and fireplace, measuring approximately 38m². The first service staircase is located in a nearby hall.
The left wing:, a large kitchen/dining room of 60m², a laundry room and toilet, a cinema room of 24m², an office/library, a gym, a massage room,
a shower room with separate hammam and access to another terrace with jacuzzi and swimming pool.
The right wing houses the second service staircase and access to a 200m² reception hall/garage (many options possible) with access to the basement with wine cellar and vaulted dining room.
The first floor has a corridor leading to the 4 bedrooms and their bathrooms.
Currently, one of the bedrooms is used as a dressing room and another room of approx. 100m² is used for storage but could be used as a bedroom, etc.
The second floor (former servants' quarters) has been converted into 4 guest bedrooms with 3 bathrooms.
All bedrooms on both floors are air-conditioned.
The outbuildings:
the caretaker's lodge, a two-storey house with three bedrooms that provides comfortable accommodation for a caretaker or guests.
-The former chapel has also been restored and includes an entrance hall, a shower room with toilet and a prayer room.
- Covered car parks/garages as well as two warehouses and a separate tower.
-The stable block comprises three stables and a tack room/fourth stable, as well as two covered areas, a paddock and a sand school.
-Several storage sheds house machinery and workshops.
The grounds:
A total of 23 hectares of fully enclosed wooded parkland, with driveways and paths, formal gardens, meadows,
a large pond, an old wash-house and a stream.
Next to the stables is a sand school and fenced paddock
a tennis court (which needs to be redone); a swimming pool; courtyards, a fenced main entrance and a second fenced access for utilities.
: 3 500 000 €
www.georisques.gouv.fr
| : TOURS (37000) |
| : |
| : 11000 Sq.Ft. |
| : 2530000 Sq.Ft. |
| : 17 |
| : 11 |

