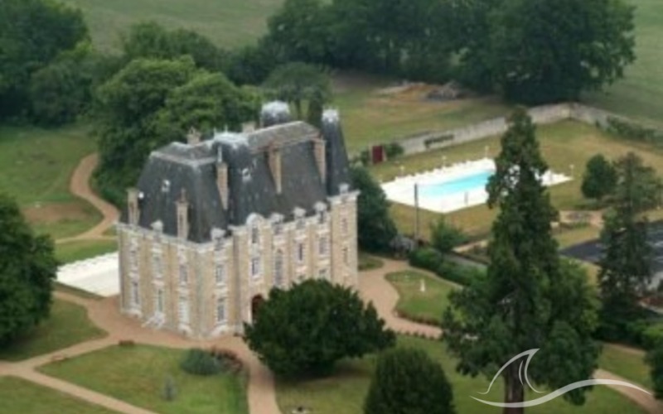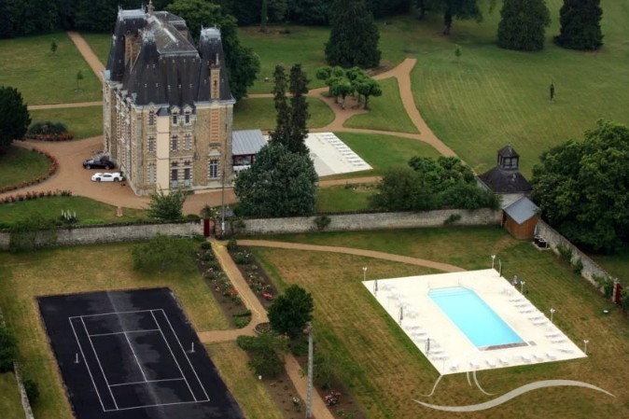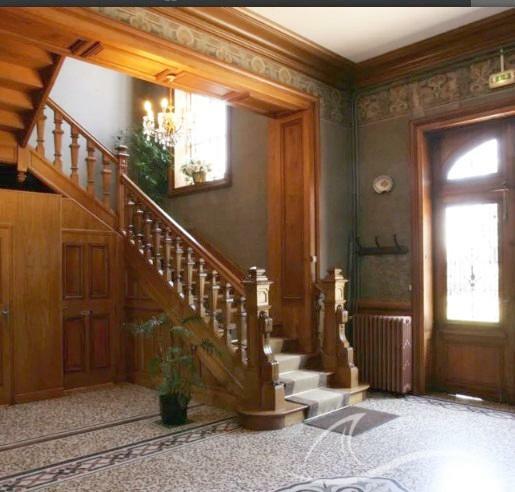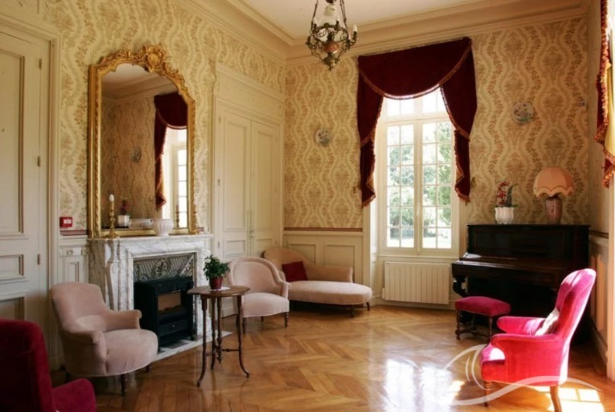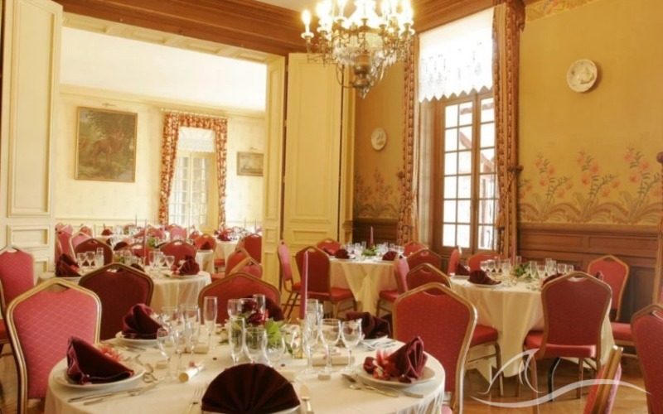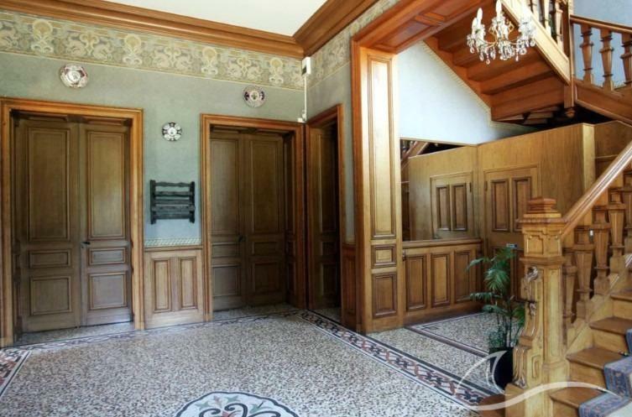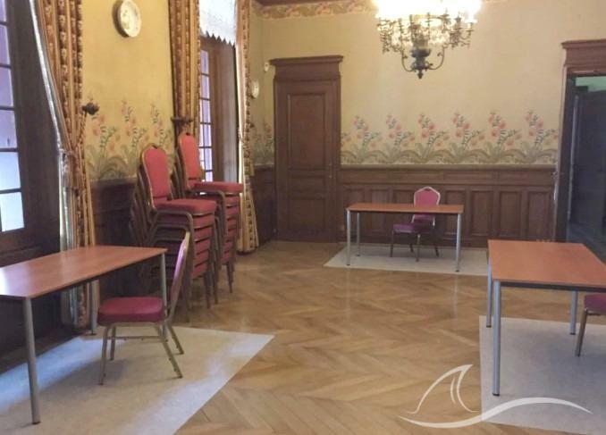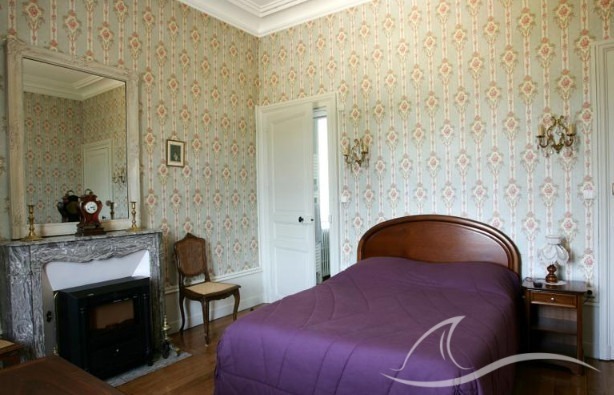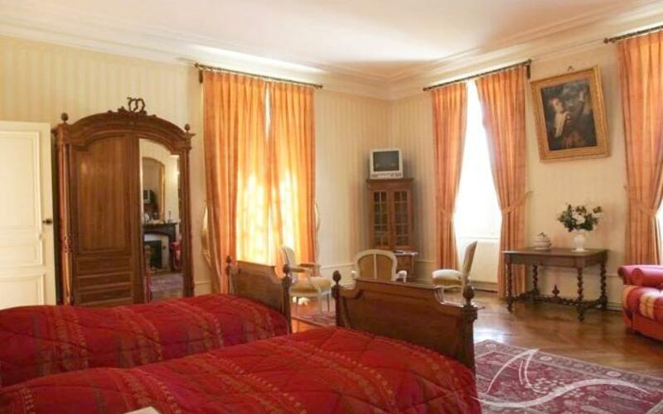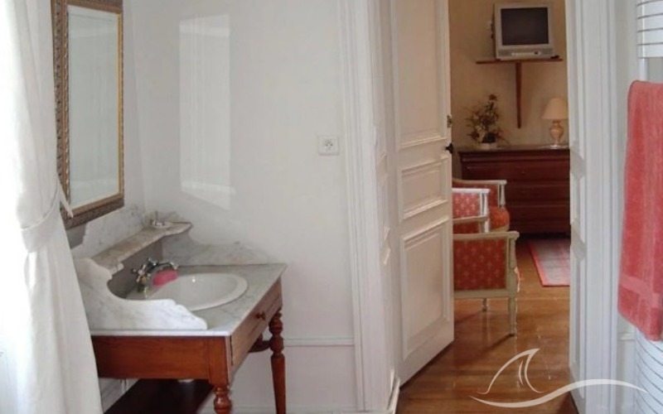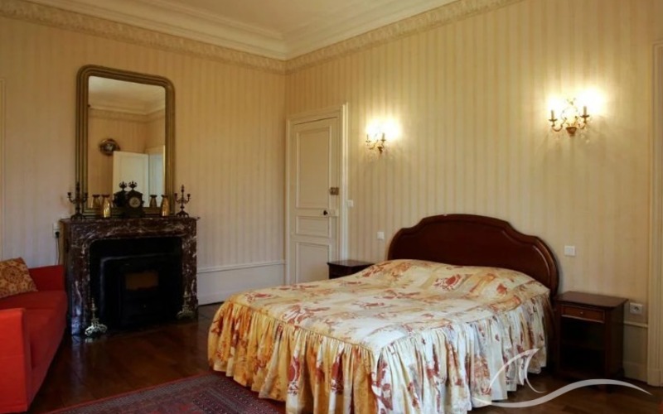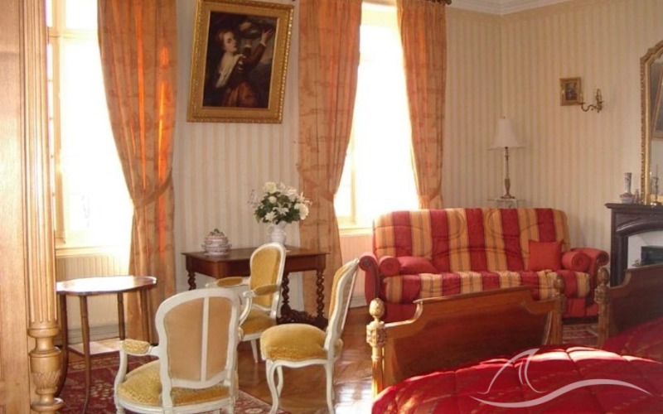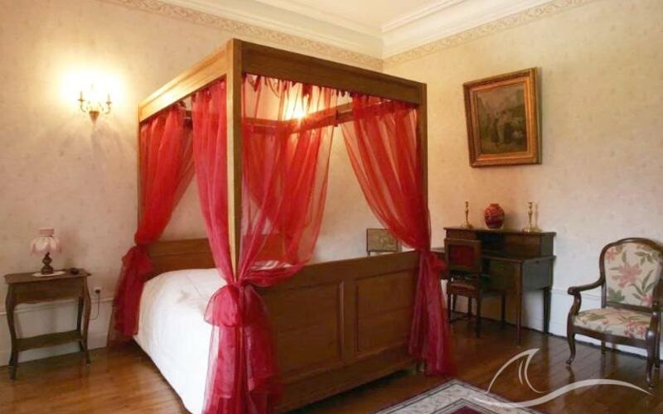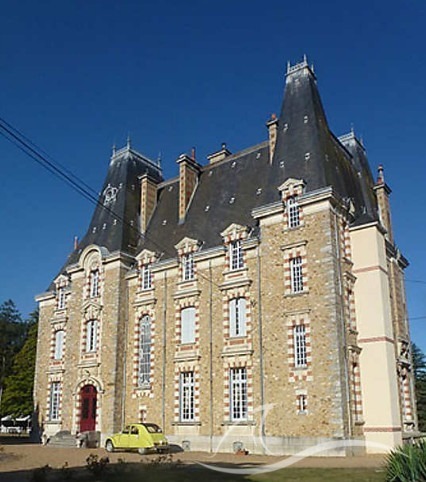
château for receptions and events, near Le Mans (Sarthe).
Located 15 kilometres from Le Mans city centre
The property comprises a château, a number of outbuildings and a property complex.
THE CASTLE :
The raised ground floor
comprises a vestibule with an oak staircase with balusters and a mosaic floor, and leads to 3 reception rooms,
a 90 m² (969 sq ft) reception room, a pantry, a kitchen, storerooms, two rooms (offices) and a toilet.
First floor: 6 bedrooms, 6 bathrooms and wc.
Second floor: this level has been converted into a self-contained family home: entrance hall, kitchen,
lounge, dining room, study, utility room, 4 bedrooms and 3 bathrooms and wc.
Each floor spans approx. 250 m² (2,691 sq ft).
The outbuildings comprise several buildings dating from the 19th century or earlier, forming courtyards
1) A rental house. Gas-fired central heating; living room with kitchen
with kitchen and fireplace, 5 bedrooms, 2 shower rooms, 2 wc and mezzanine.
And outbuilding. Surface area: 135 m².
2) The rental house has been restored to a modern standard; a large living room with kitchen area,
bedroom and upstairs 1 bedroom, shower room and mezzanine. Heat pump heating,
3) The V-shaped outbuildings include 5 bedrooms with en suite bathrooms, 2 of which were converted upstairs in 2006.
The remainder of this building comprises garages, a former tack room, sheds and a workshop.
Photovoltaic panels on part of the roof.
4) In the pavilion to the left of the entrance gates, a fire room and 4 bedrooms with en suite bathrooms,
5) In the pavilion to the right of the entrance gates, a hunting room and an upstairs room.
6) Pavilion at the corner of the vegetable garden, used for storing equipment, consisting of one level of cellars
(25 metres long, dug into the tufa stone) and 3 levels above.
7) A farm shed, covering an area of 850 m²,
8) A number of other sheds that were used in the 19th and 20th centuries for storage purposes.
The hilly grounds are crossed by a stream that also feeds two ponds and an island.
The walled vegetable garden includes a 6 x 16 m swimming pool heated by a heat pump.
The registered surface area of the property is :
13.3 hectares of woodland, including the park woodland, of which 10.55 hectares are subject to a Simple Management Plan,
2.3 hectares of paths and verges; 0.43 hectares of ponds; 5.9 hectares of parkland; and 34.4 hectares of land and meadows.
Total surface area of 55 ha 36 a 32 ca.
Located 15 kilometres from Le Mans city centre
The property comprises a château, a number of outbuildings and a property complex.
THE CASTLE :
The raised ground floor
comprises a vestibule with an oak staircase with balusters and a mosaic floor, and leads to 3 reception rooms,
a 90 m² (969 sq ft) reception room, a pantry, a kitchen, storerooms, two rooms (offices) and a toilet.
First floor: 6 bedrooms, 6 bathrooms and wc.
Second floor: this level has been converted into a self-contained family home: entrance hall, kitchen,
lounge, dining room, study, utility room, 4 bedrooms and 3 bathrooms and wc.
Each floor spans approx. 250 m² (2,691 sq ft).
The outbuildings comprise several buildings dating from the 19th century or earlier, forming courtyards
1) A rental house. Gas-fired central heating; living room with kitchen
with kitchen and fireplace, 5 bedrooms, 2 shower rooms, 2 wc and mezzanine.
And outbuilding. Surface area: 135 m².
2) The rental house has been restored to a modern standard; a large living room with kitchen area,
bedroom and upstairs 1 bedroom, shower room and mezzanine. Heat pump heating,
3) The V-shaped outbuildings include 5 bedrooms with en suite bathrooms, 2 of which were converted upstairs in 2006.
The remainder of this building comprises garages, a former tack room, sheds and a workshop.
Photovoltaic panels on part of the roof.
4) In the pavilion to the left of the entrance gates, a fire room and 4 bedrooms with en suite bathrooms,
5) In the pavilion to the right of the entrance gates, a hunting room and an upstairs room.
6) Pavilion at the corner of the vegetable garden, used for storing equipment, consisting of one level of cellars
(25 metres long, dug into the tufa stone) and 3 levels above.
7) A farm shed, covering an area of 850 m²,
8) A number of other sheds that were used in the 19th and 20th centuries for storage purposes.
The hilly grounds are crossed by a stream that also feeds two ponds and an island.
The walled vegetable garden includes a 6 x 16 m swimming pool heated by a heat pump.
The registered surface area of the property is :
13.3 hectares of woodland, including the park woodland, of which 10.55 hectares are subject to a Simple Management Plan,
2.3 hectares of paths and verges; 0.43 hectares of ponds; 5.9 hectares of parkland; and 34.4 hectares of land and meadows.
Total surface area of 55 ha 36 a 32 ca.
: 1 950 000 €
www.georisques.gouv.fr
| : LE MANS (72000) |
| : |
| : 8250 Sq.Ft. |
| : 6050000 Sq.Ft. |
| : 25 |
| : 19 |

