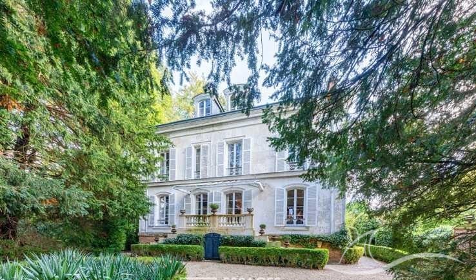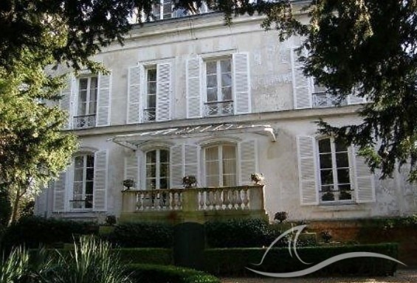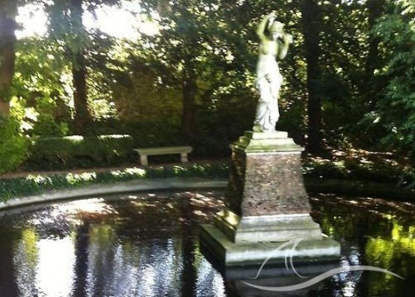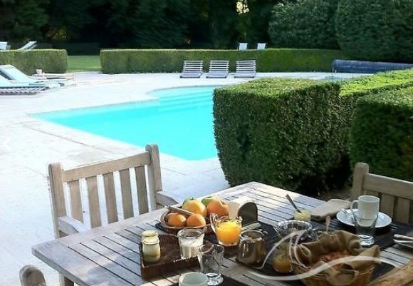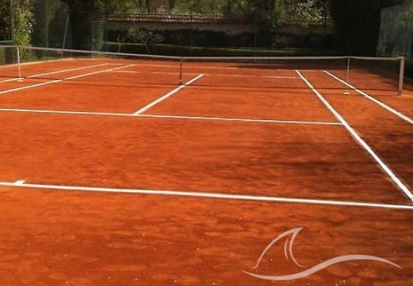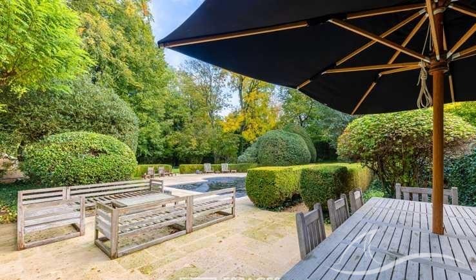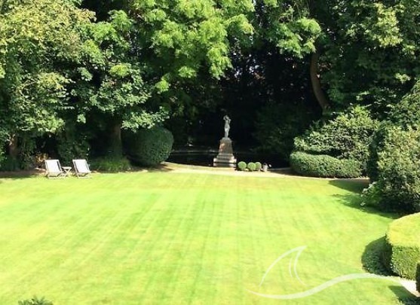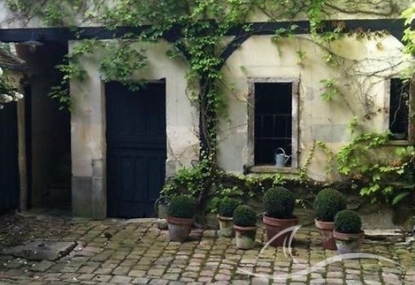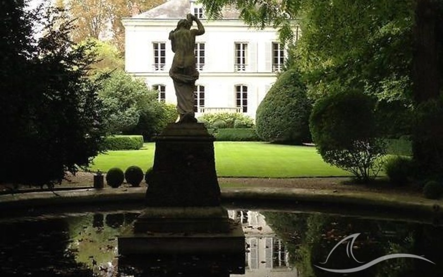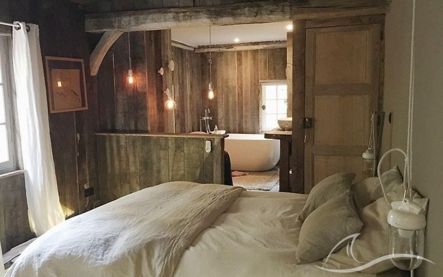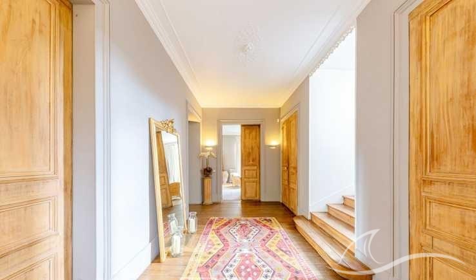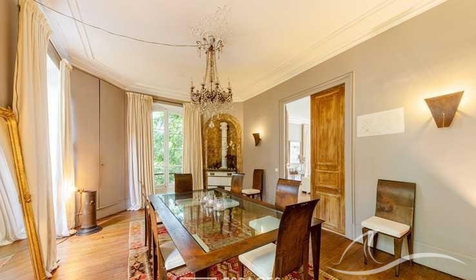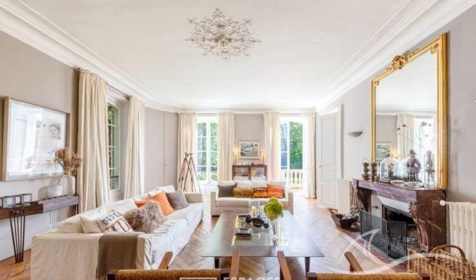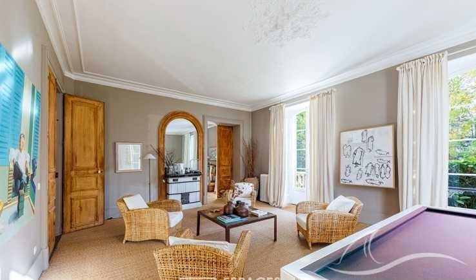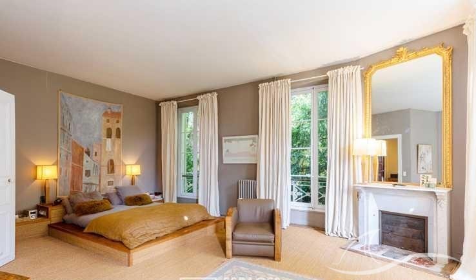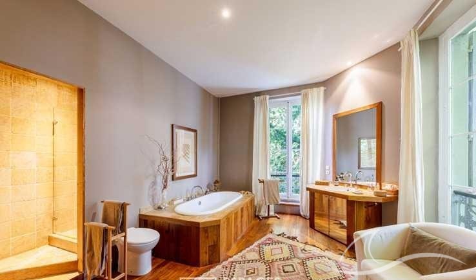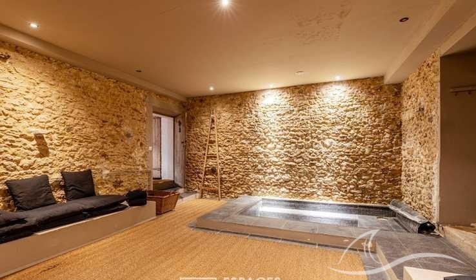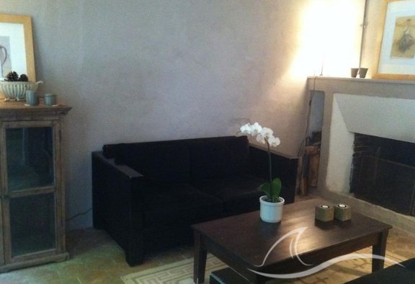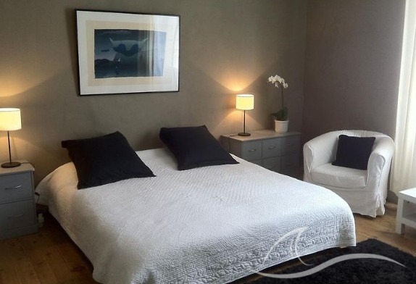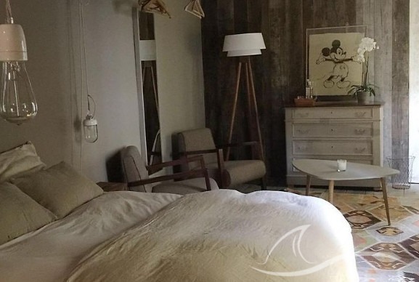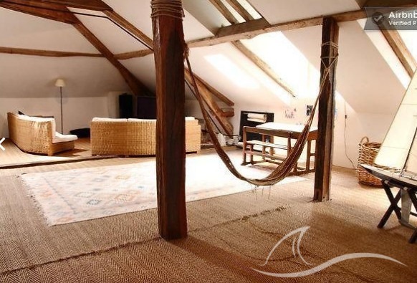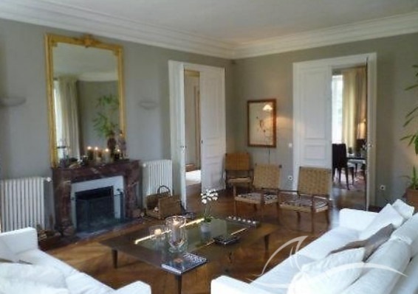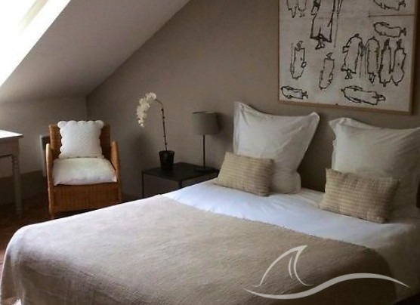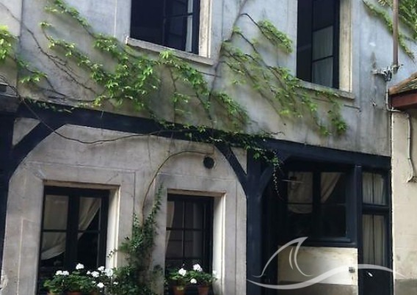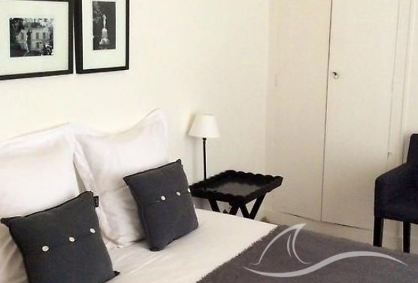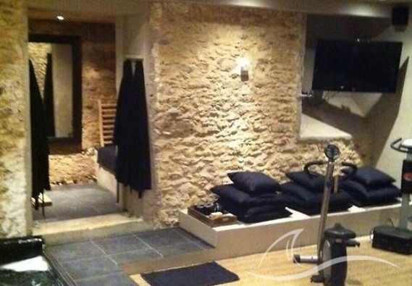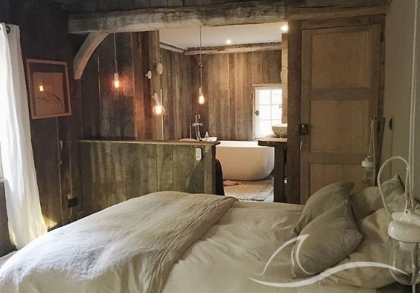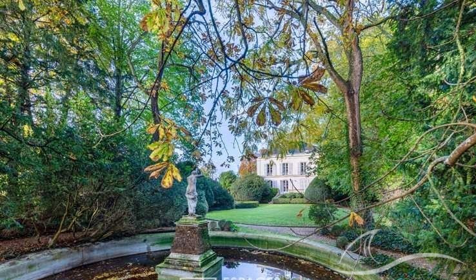
This manor house is located in the heart of a charming village less than an hour from Paris,
has a total surface area of 615 m2, set in 6800 m2 of enclosed parkland planted with trees and featuring a swimming pool, tennis court and fitness centre.
The main house comprises on the ground floor
a large entrance hall leading to a fitted and equipped kitchen and a family dining area
There is also a reception dining room, two large lounges overlooking the grounds, a cloakroom and a toilet.
On the 1st floor, a large landing leads to a very spacious family area comprising a Master Bedroom
with its study, dressing room and superb bathroom with shower and bath, followed by two bedrooms, each with its own bathroom.
The second floor features a beautiful lounge or games room, three bedrooms, a bathroom, a toilet and an attic.
In the fully converted basement, you'll find a wine cellar, a large workshop, a garden centre, a laundry room and a SPA with jacuzzi.
a spa with jacuzzi, hammam and sauna
a caretaker's cottage comprising an entrance hall, a kitchen, a lounge, two bedrooms
and a bathroom with WC, then a suite comprising 2 bedrooms and a bathroom,
a double garage, a stable, a cart shed, a workshop and a greenhouse.
Solid parquet flooring, old-fashioned tiled stoves, mouldings and meticulous decoration.
. Shops and schools within walking distance - Bus and school bus service in the village
- Nursery and primary schools nearby - College and lycée less than 10 minutes away
by car. Railway station 5 minutes' drive N12 access 5 minutes' drive ENERGY CLASS: E / CLIMATE CLASS: E
has a total surface area of 615 m2, set in 6800 m2 of enclosed parkland planted with trees and featuring a swimming pool, tennis court and fitness centre.
The main house comprises on the ground floor
a large entrance hall leading to a fitted and equipped kitchen and a family dining area
There is also a reception dining room, two large lounges overlooking the grounds, a cloakroom and a toilet.
On the 1st floor, a large landing leads to a very spacious family area comprising a Master Bedroom
with its study, dressing room and superb bathroom with shower and bath, followed by two bedrooms, each with its own bathroom.
The second floor features a beautiful lounge or games room, three bedrooms, a bathroom, a toilet and an attic.
In the fully converted basement, you'll find a wine cellar, a large workshop, a garden centre, a laundry room and a SPA with jacuzzi.
a spa with jacuzzi, hammam and sauna
a caretaker's cottage comprising an entrance hall, a kitchen, a lounge, two bedrooms
and a bathroom with WC, then a suite comprising 2 bedrooms and a bathroom,
a double garage, a stable, a cart shed, a workshop and a greenhouse.
Solid parquet flooring, old-fashioned tiled stoves, mouldings and meticulous decoration.
. Shops and schools within walking distance - Bus and school bus service in the village
- Nursery and primary schools nearby - College and lycée less than 10 minutes away
by car. Railway station 5 minutes' drive N12 access 5 minutes' drive ENERGY CLASS: E / CLIMATE CLASS: E
: 3 150 000 €
www.georisques.gouv.fr
| : MONTFORT-L'AMAURY (78490) |
| : |
| : 6765 Sq.Ft. |
| : 71500 Sq.Ft. |
| : 18 |
| : 11 |

