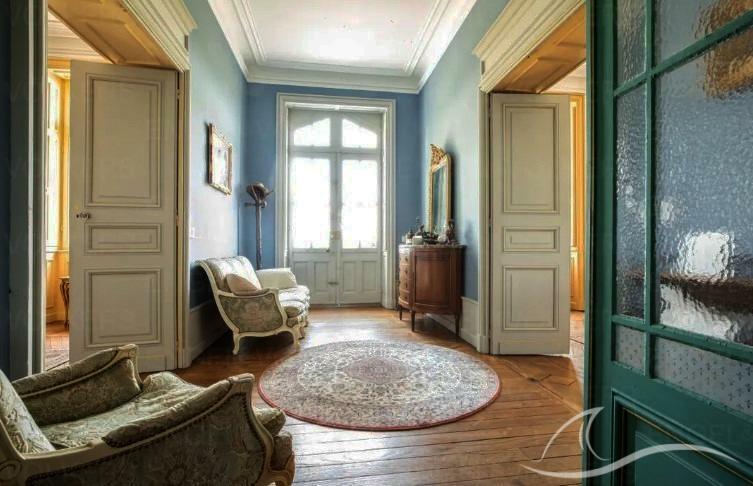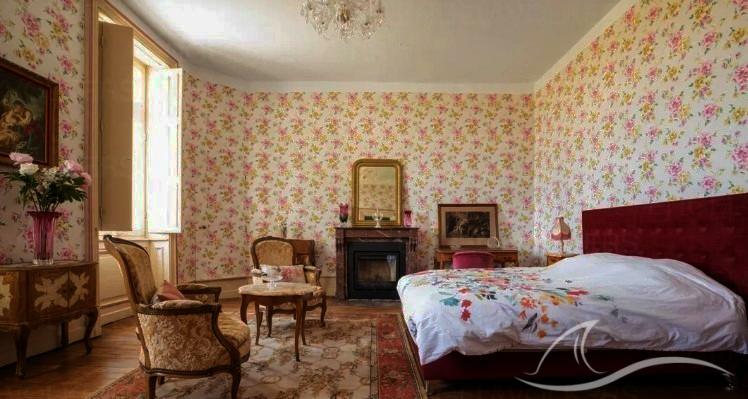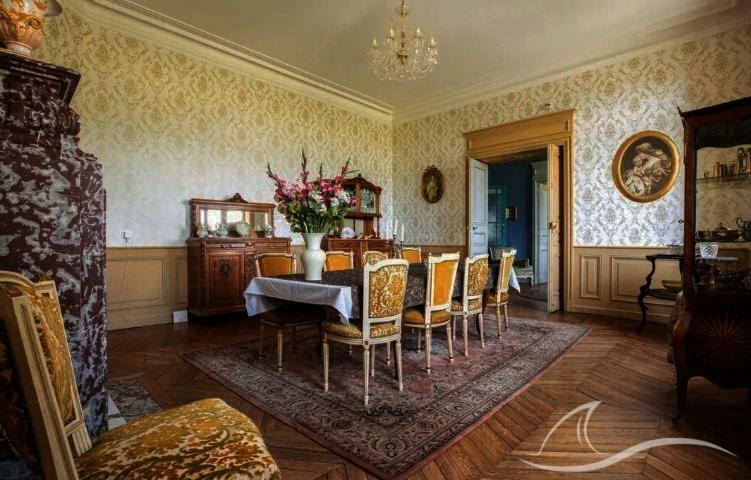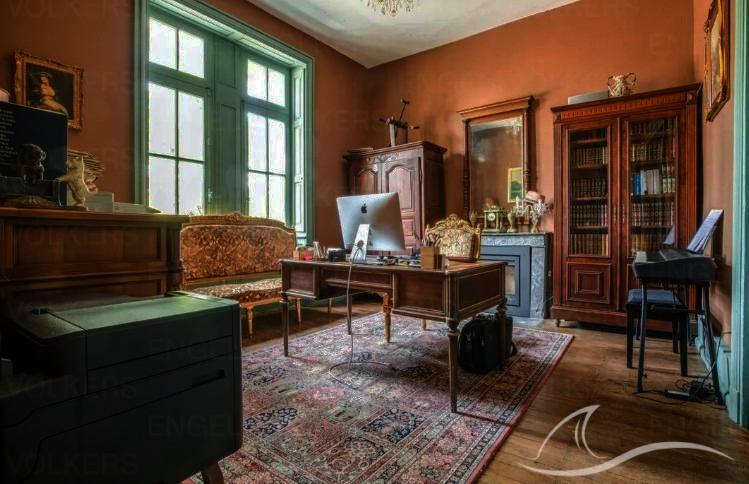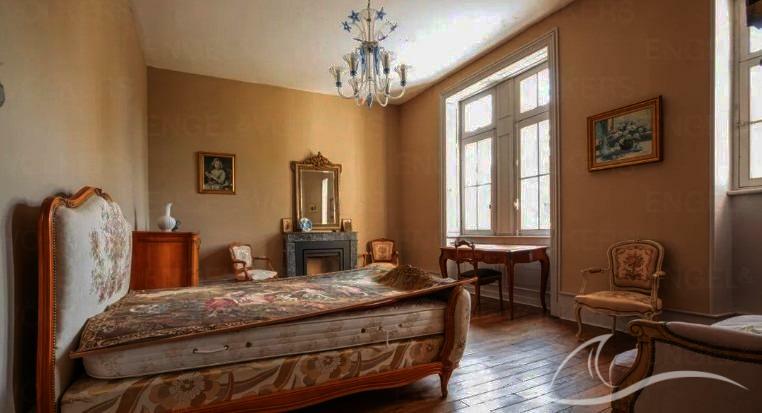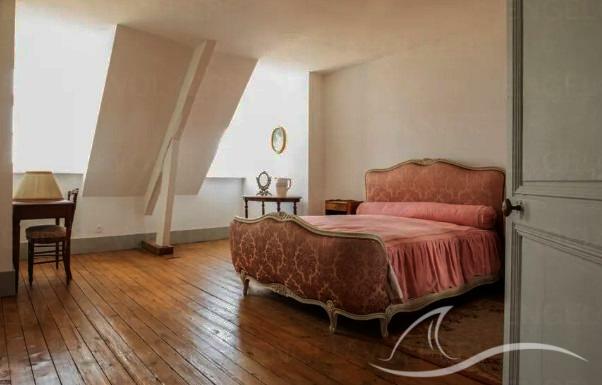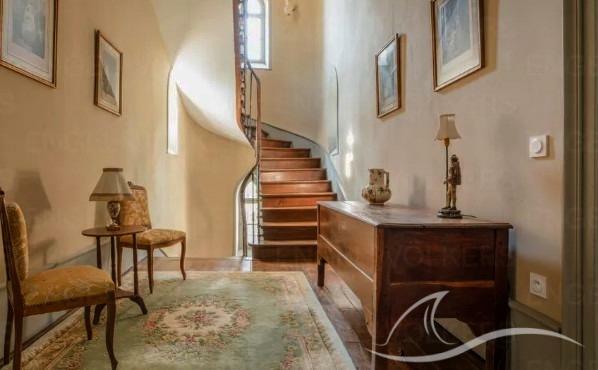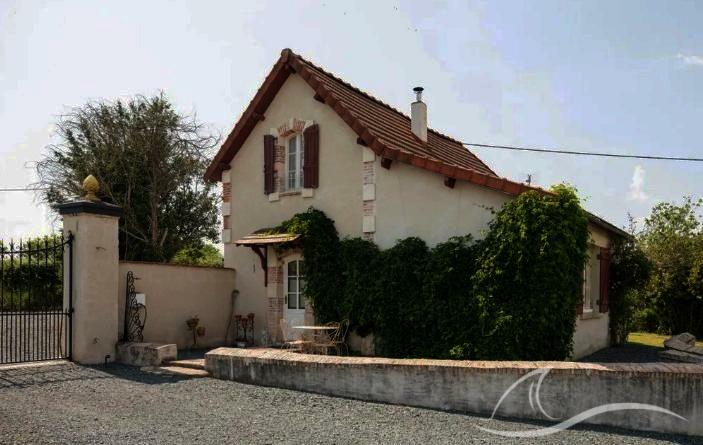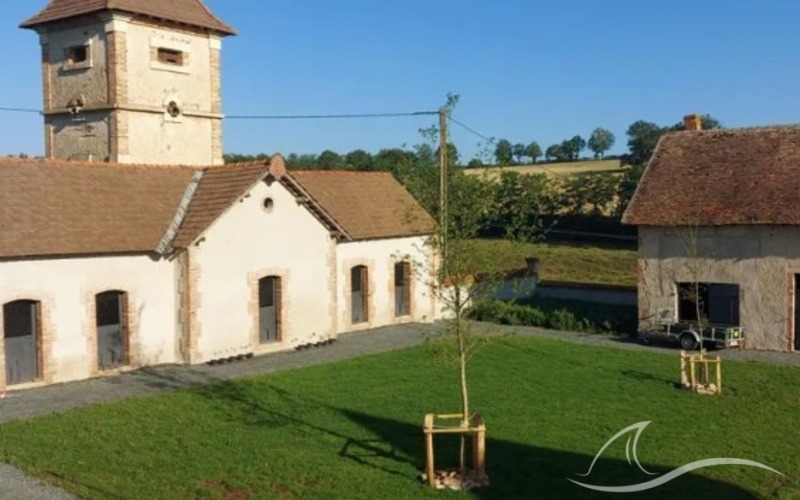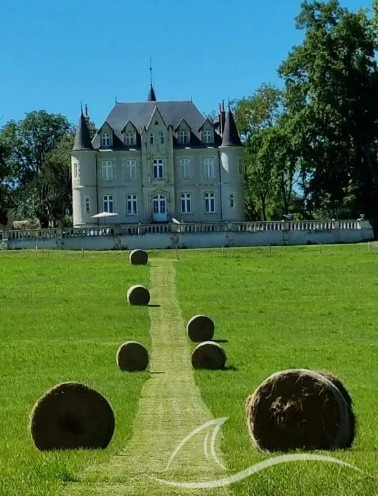
château built in the 19th century in the neo-renaissance style, 300 km south of Paris.
Set in 14 hectares of grounds
three levels, two of which are 130m² with 3-metre ceilings and an attic level of more than 90m² that has been fully converted.
Ground floor: entrance hall, lounge, dining room, study, kitchen, wc
and two small rooms in the turrets.
First floor: 3 bedrooms, a shower room with double washbasin, a bathroom and two small rooms in the towers.
The second floor comprises 3 bedrooms, a shower room with toilet and a utility room.
A caretaker's cottage: on the ground floor, a large living room with a kitchen, a bedroom,
a bathroom with toilet, and a large bedroom upstairs.
A guest house (building with no roof), a long building housing garages, sheds and stables.
The ice house dug near the outbuildings.
2 garages and a breeze-block reception room are currently under construction.
The castle is set in the middle of a wood and a meadow in front that runs down to its stream.
To one side is a large enclosed vegetable garden and three wells on the estate.
A garden house adjoining the vegetable garden is used for storage.
The estate is 15 km from the town of Montluçon.
Set in 14 hectares of grounds
three levels, two of which are 130m² with 3-metre ceilings and an attic level of more than 90m² that has been fully converted.
Ground floor: entrance hall, lounge, dining room, study, kitchen, wc
and two small rooms in the turrets.
First floor: 3 bedrooms, a shower room with double washbasin, a bathroom and two small rooms in the towers.
The second floor comprises 3 bedrooms, a shower room with toilet and a utility room.
A caretaker's cottage: on the ground floor, a large living room with a kitchen, a bedroom,
a bathroom with toilet, and a large bedroom upstairs.
A guest house (building with no roof), a long building housing garages, sheds and stables.
The ice house dug near the outbuildings.
2 garages and a breeze-block reception room are currently under construction.
The castle is set in the middle of a wood and a meadow in front that runs down to its stream.
To one side is a large enclosed vegetable garden and three wells on the estate.
A garden house adjoining the vegetable garden is used for storage.
The estate is 15 km from the town of Montluçon.
: 1 750 000 €
www.georisques.gouv.fr
| : MONTLUCON (03100) |
| : |
| : 4070 Sq.Ft. |
| : 1540000 Sq.Ft. |
| : 12 |
| : 8 |

