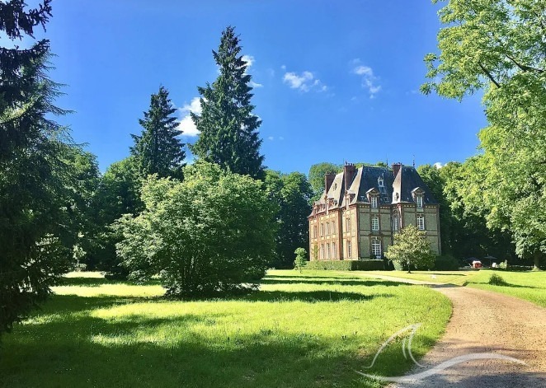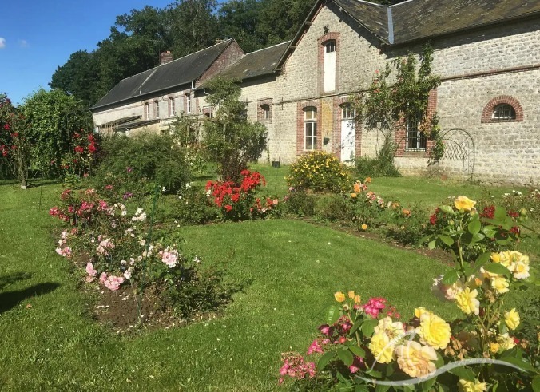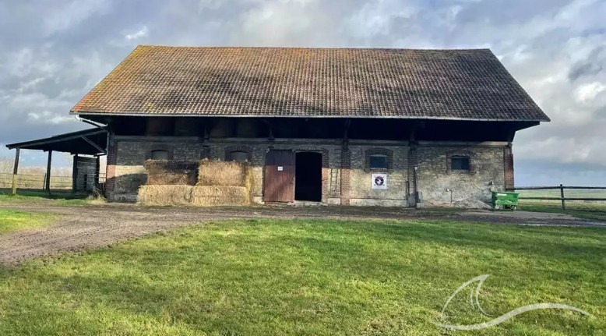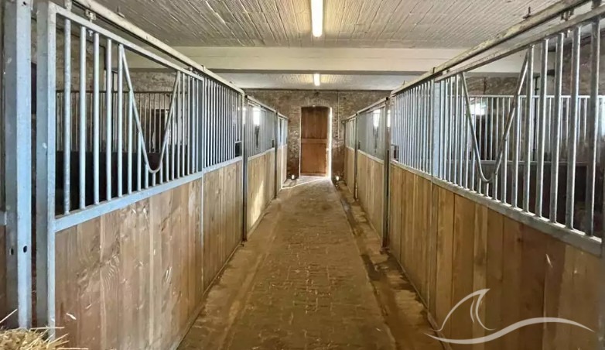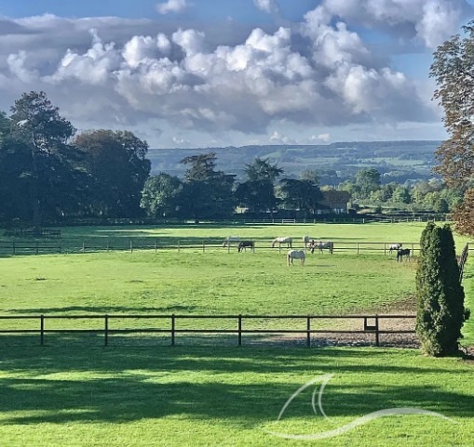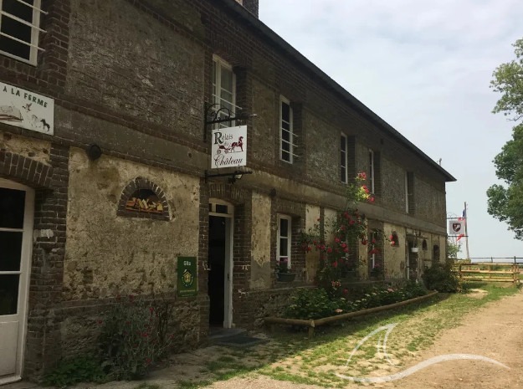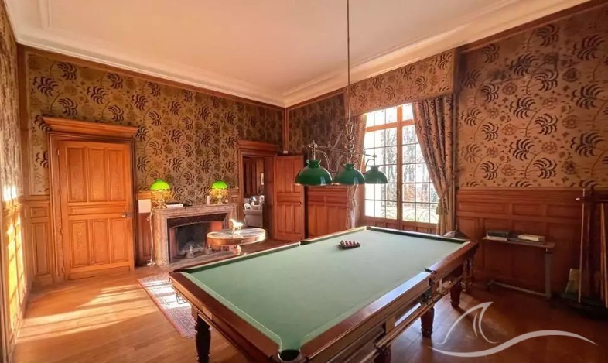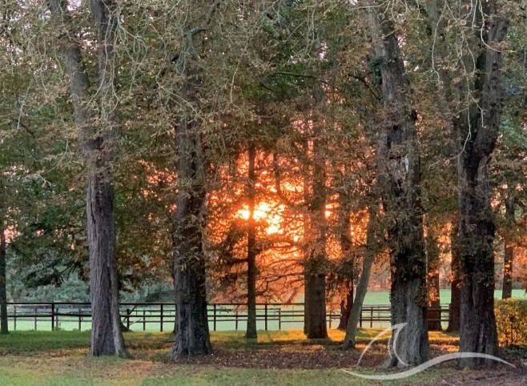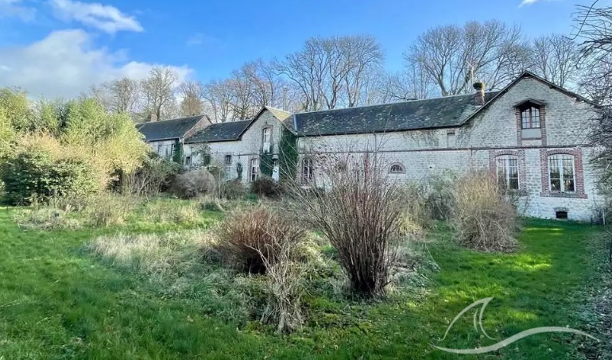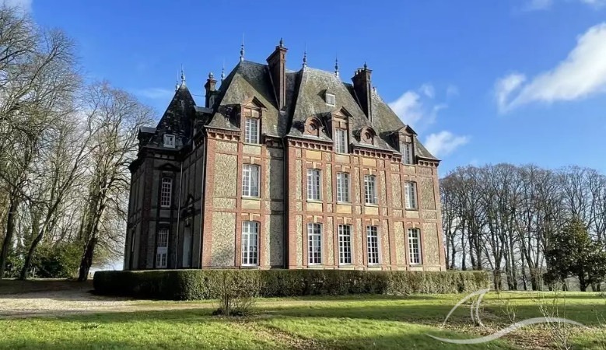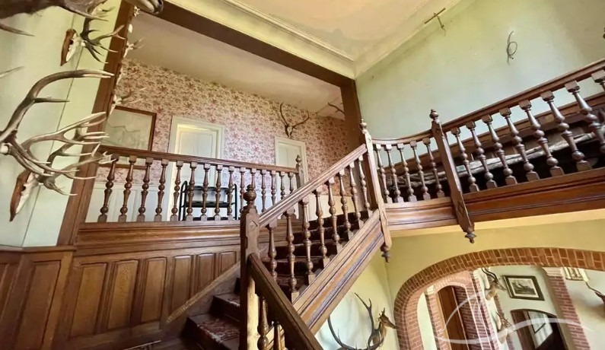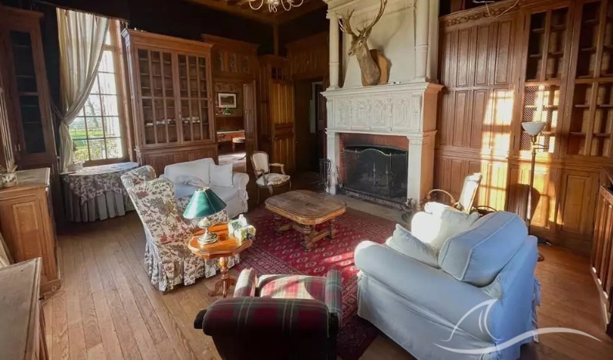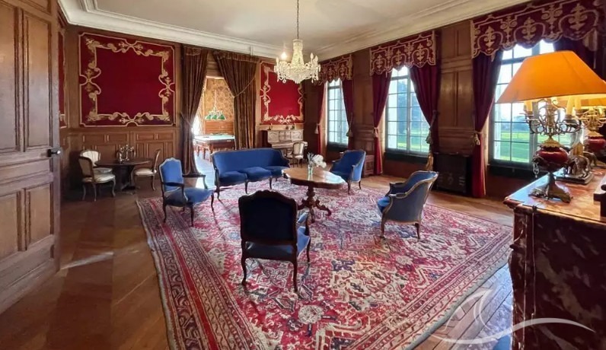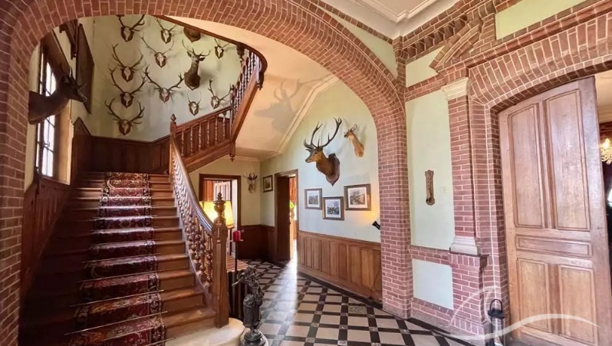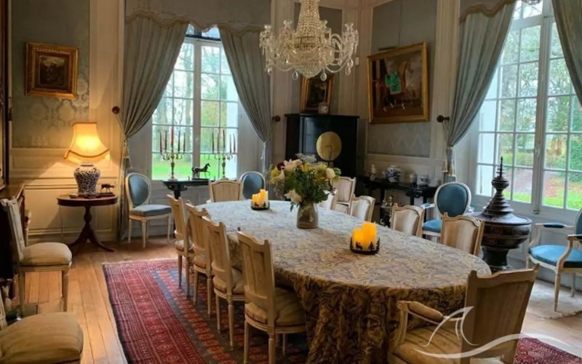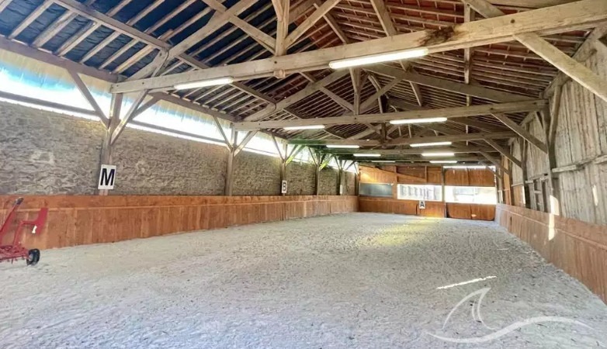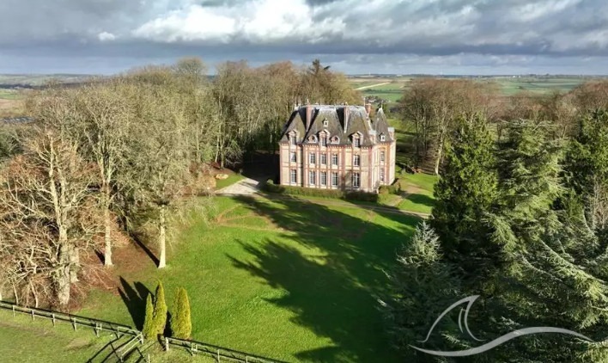
In Normandy, in the Seine Maritime département, 1 h 45 from Paris, 40 minutes from Rouen
19th-century château (1896), numerous outbuildings (caretaker's cottage, gîtes and farm buildings) and a
equestrian section with stables (40 boxes), covered riding arena, stalls, etc.
All set in the heart of 34 hectares in one piece, with landscaped wooded parklands, an orchard, a rose garden
numerous paddocks, pastures and meadows, and a tennis court.
The chateau spans the ground floor, half a level, two upper floors, a full basement and attic space, with 24 rooms spanning a surface area of
of around 730 m² arranged as follows:
ground floor, accessed via a stone porch; a gallery entrance a dining room with marble fireplace, wainscoting and mouldings
and mouldings, a large lounge with marble fireplace, wood panelling and tapestries,
a billiard room with marble fireplace, strip parquet flooring, moulded ceiling, a library room
with white stone fireplace with ornaments, wood panelling and bookcases, strip parquet flooring, French ceiling
a hall with separate toilet and shower, and a fitted kitchen with scullery,
half-floor: landing with cupboard, linen room and ironing room.
First floor: a gallery, separate toilet, six bedrooms including a master bedroom, four bathrooms and a shower room.
Second floor: gallery, separate toilet, seven bedrooms and a bathroom.
Convertible attic space with exposed roof trusses.
Basement: a gallery with exposed stonework, a cellar with boiler tank, a wine cellar (gravel floor),
a small cellar, a venison cellar, a second wine cellar (gravel floor), an enclosed room,
a wood store, a main cellar with forced-air boiler.
The stud farm offers buildings with horse boxes (40 boxes), stalls, round pen and show pen, a stable
with a service flat (living room, kitchen, bedroom and shower room with toilet) and a converted former hayloft, a trophy room
a trophy room, a double garage, an original tack room, a stable with two boxes, a museum room, a bicycle storage room and a linen room, a book room and a showroom.
storage and linen room, a bookshop, a cellar and a kennel, a large riding arena, stables, four loose boxes, two buildings (one open and one prefabricated), a barn and a barn room.
one open and the other prefabricated, for agricultural use, on a concrete slab). Former stables, cobbled floor with gutter, with twelve loose boxes and a tractor shed.
There are also two very pleasant gîtes, a caretaker's cottage and a tennis court.
: 1 900 000 €
www.georisques.gouv.fr
| : ROUEN (76000) |
| : |
| : 8030 Sq.Ft. |
| : 3740000 Sq.Ft. |
| : 20 |
| : 13 |

