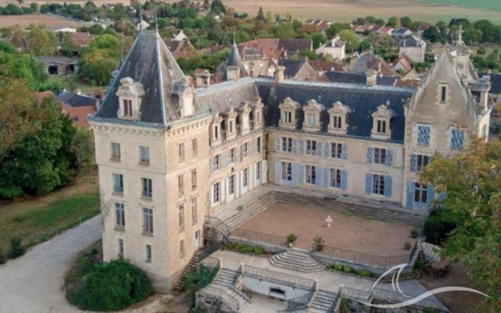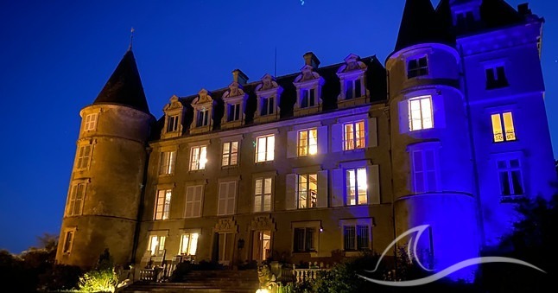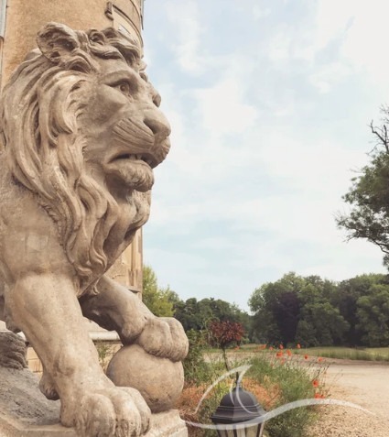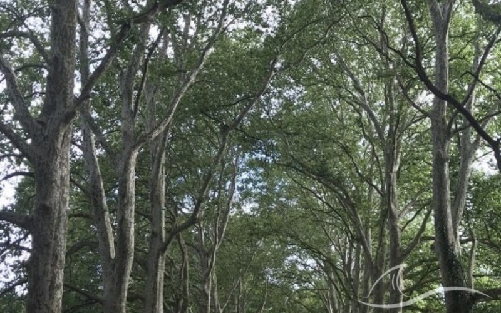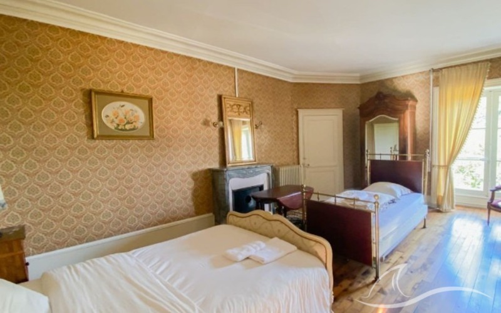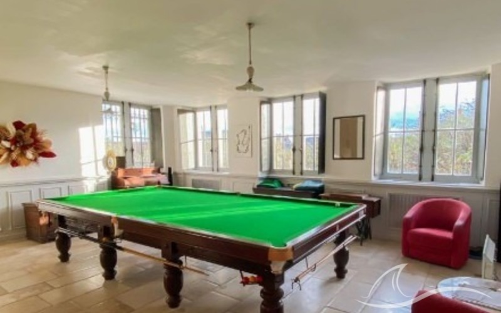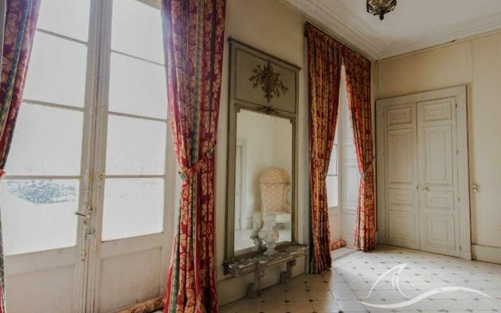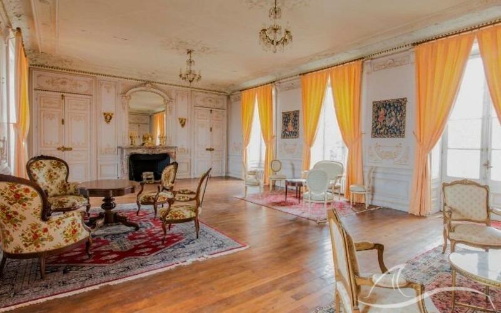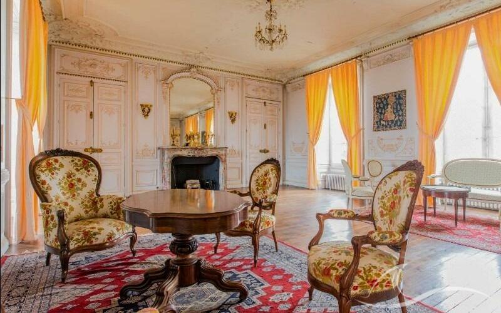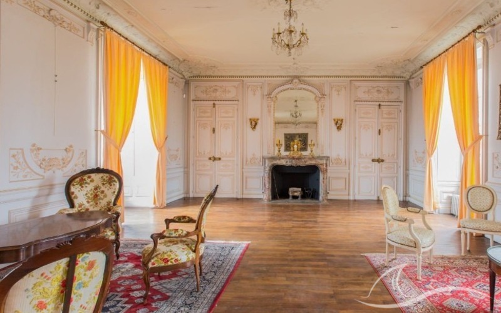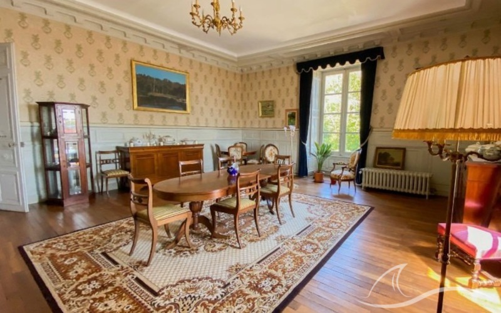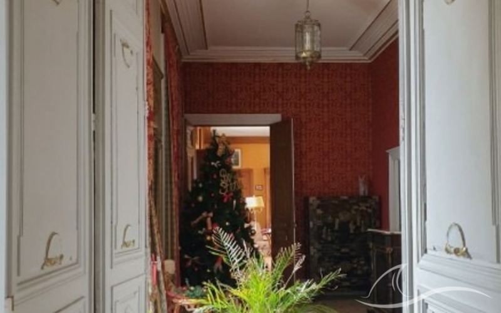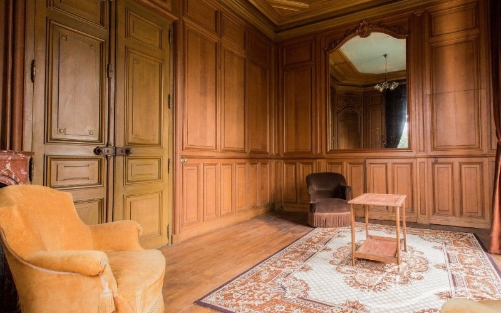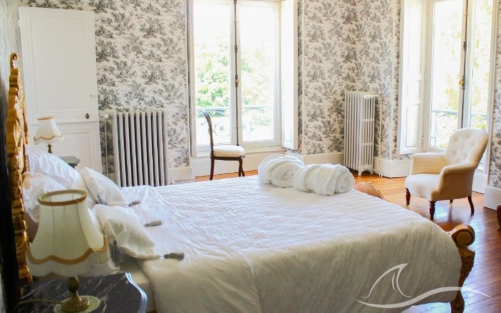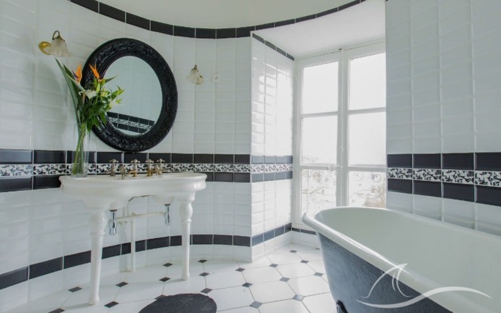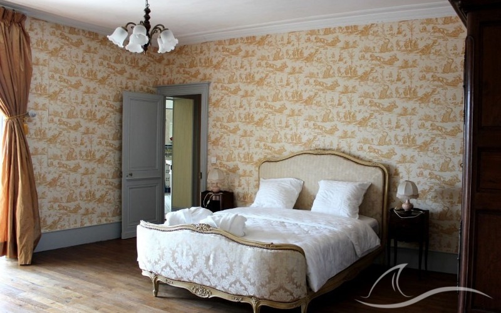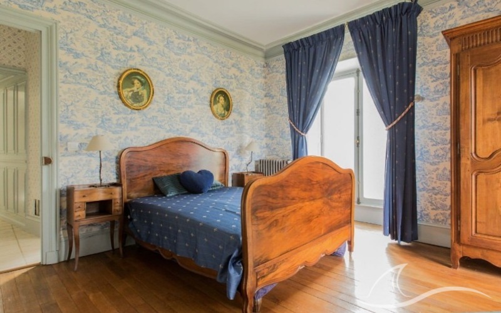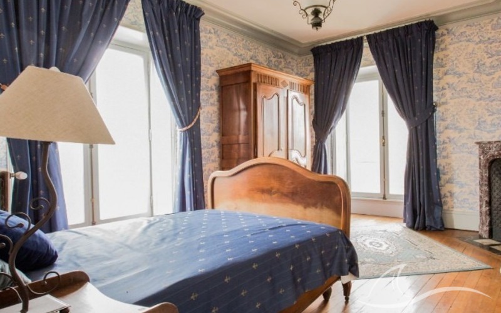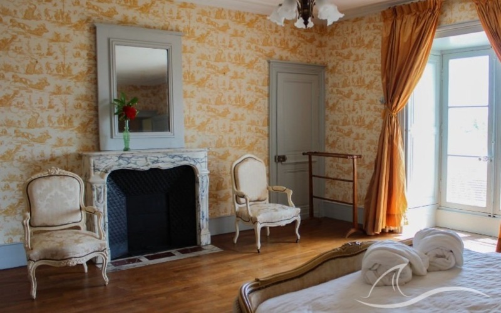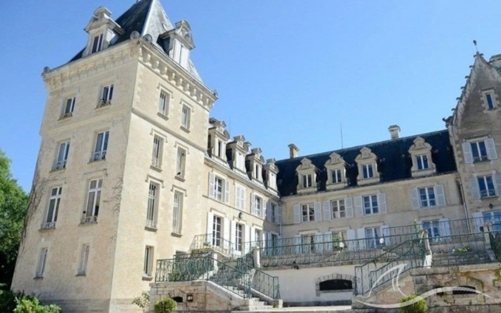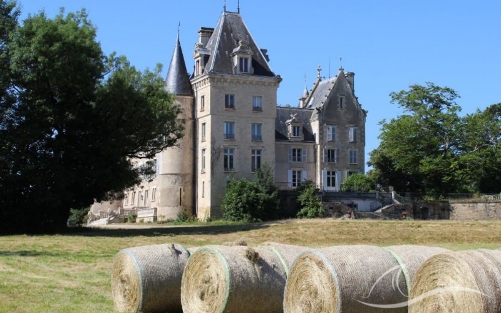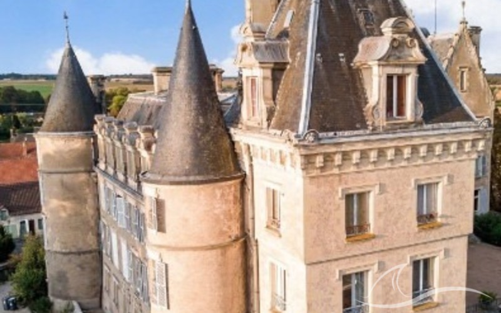HISTORIC CASTLE
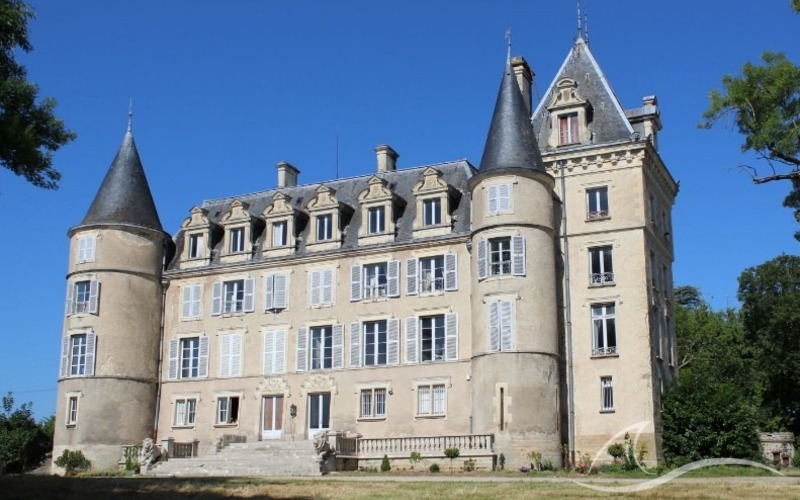
Historic Castle,
The two buildings set at right angles and the three corner towers offer approximately 2500m² of living space spread over five levels and composed of 72 rooms including 25 bedrooms
The castle:
-ground floor:
The entrance hall and its wide stone staircase, a large living room, an office and the family kitchen.
But also the boiler room, cellars, service rooms and the castle's former butcher's shop.
ON THE 1ST:
the large reception room and its magnificent wall panelling.
The large dining room with its openings onto an imposing terrace overlooking the village and the surrounding countryside to the west.
To follow, small and large living room, smoking room, library and an antique kitchen.
The small chapel in the heart of one of the towers and decorated with coats of arms.
TO 2ND:
The long, sunny corridor leads to nine bedrooms, eight of which have their own bathrooms.
The last two levels of the castle are marked by the mark of the past and you can get lost and walk through more than thirty rooms that bear witness to the intense life that reigned in these places until the nineteenth century.
These parts are in need of renovation but offer enormous potential.
The outbuildings of the castle of about 1700m² are divided into several sets including the stables and a converted cottage with a capacity of 8 people.
Not to mention the castle's small theatre, a marvel to be restored.
The roof of the castle and the outbuildings (except for the stables) are in perfect condition.
FULLY FURNISHED / 2H30 FROM PARIS / 30 MINUTES BOURGES TRAIN STATION AND AIRPORT / 30 MINUTES CIRCUIT MAGNY-COURS / 40 KM FROM SANCERRE.
The two buildings set at right angles and the three corner towers offer approximately 2500m² of living space spread over five levels and composed of 72 rooms including 25 bedrooms
The castle:
-ground floor:
The entrance hall and its wide stone staircase, a large living room, an office and the family kitchen.
But also the boiler room, cellars, service rooms and the castle's former butcher's shop.
ON THE 1ST:
the large reception room and its magnificent wall panelling.
The large dining room with its openings onto an imposing terrace overlooking the village and the surrounding countryside to the west.
To follow, small and large living room, smoking room, library and an antique kitchen.
The small chapel in the heart of one of the towers and decorated with coats of arms.
TO 2ND:
The long, sunny corridor leads to nine bedrooms, eight of which have their own bathrooms.
The last two levels of the castle are marked by the mark of the past and you can get lost and walk through more than thirty rooms that bear witness to the intense life that reigned in these places until the nineteenth century.
These parts are in need of renovation but offer enormous potential.
The outbuildings of the castle of about 1700m² are divided into several sets including the stables and a converted cottage with a capacity of 8 people.
Not to mention the castle's small theatre, a marvel to be restored.
The roof of the castle and the outbuildings (except for the stables) are in perfect condition.
FULLY FURNISHED / 2H30 FROM PARIS / 30 MINUTES BOURGES TRAIN STATION AND AIRPORT / 30 MINUTES CIRCUIT MAGNY-COURS / 40 KM FROM SANCERRE.
: 8 600 000 €
www.georisques.gouv.fr
| : SANCERRE (18300) |
| : |
| : 46200 Sq.Ft. |
| : 1980000 Sq.Ft. |
| : 72 |
| : 25 |

