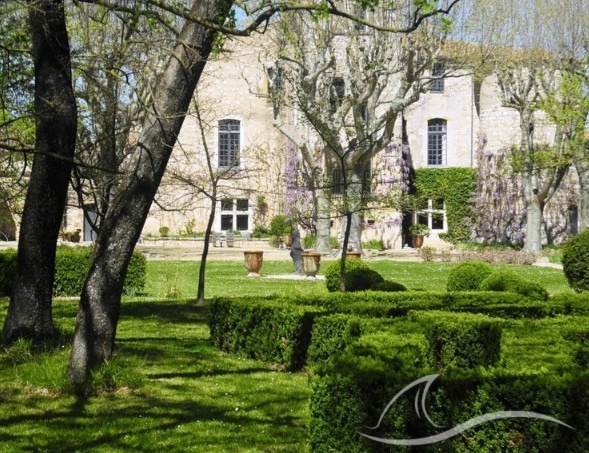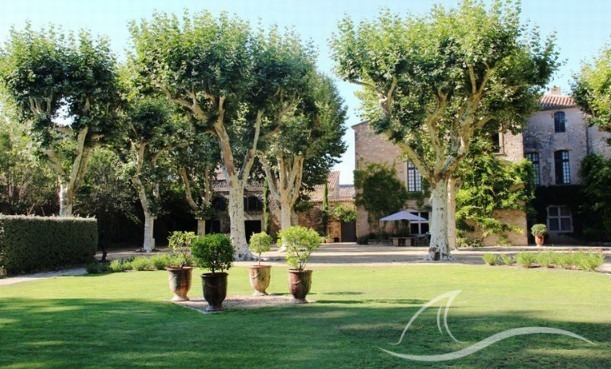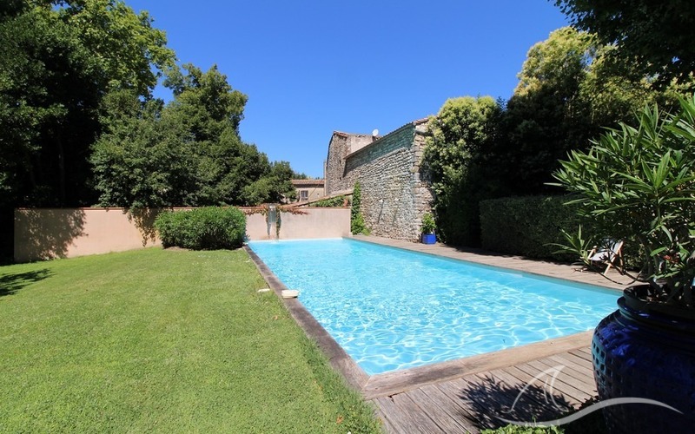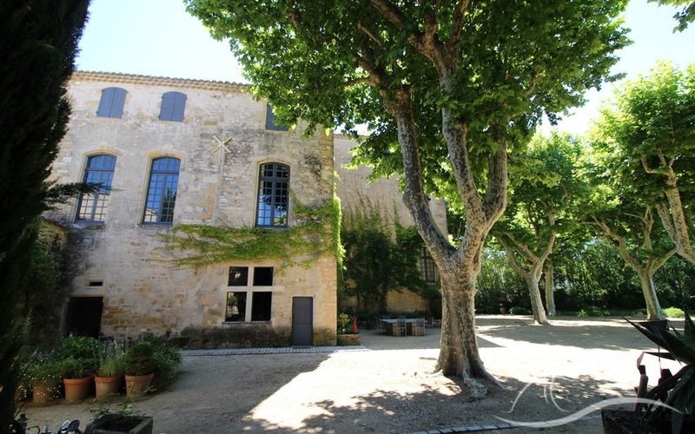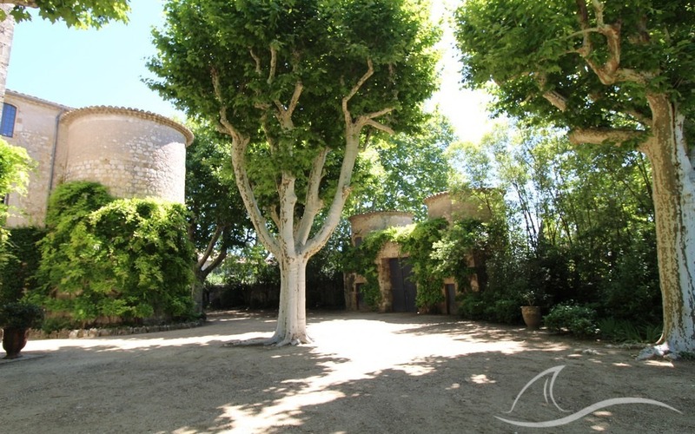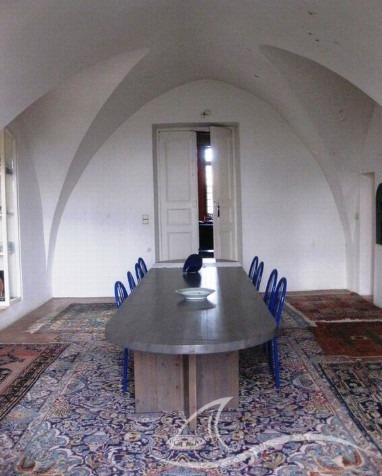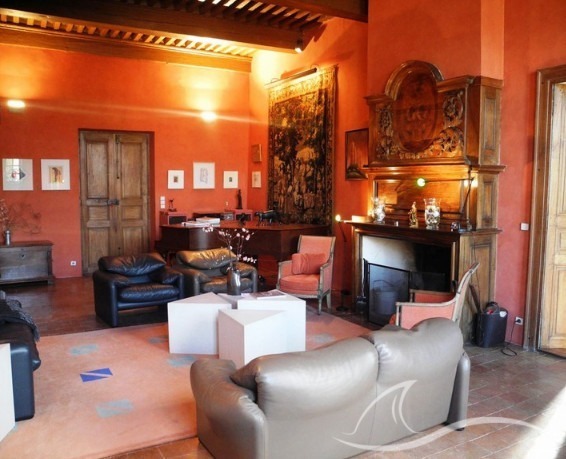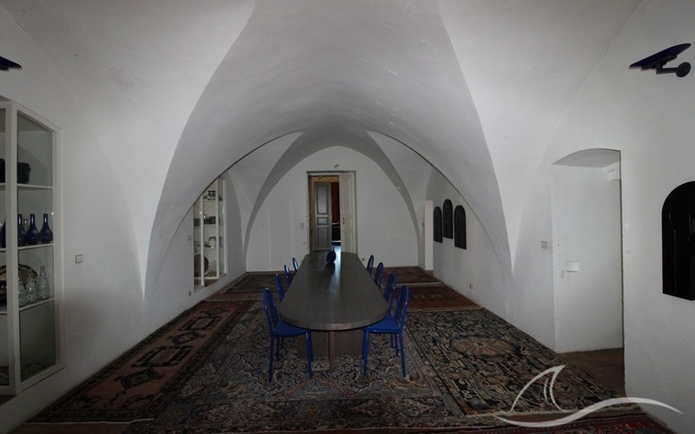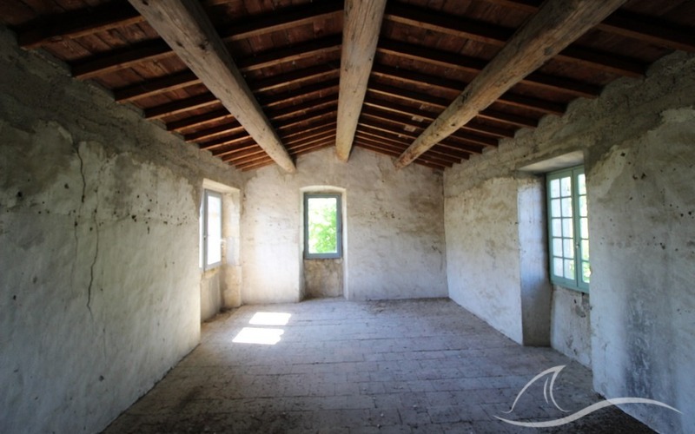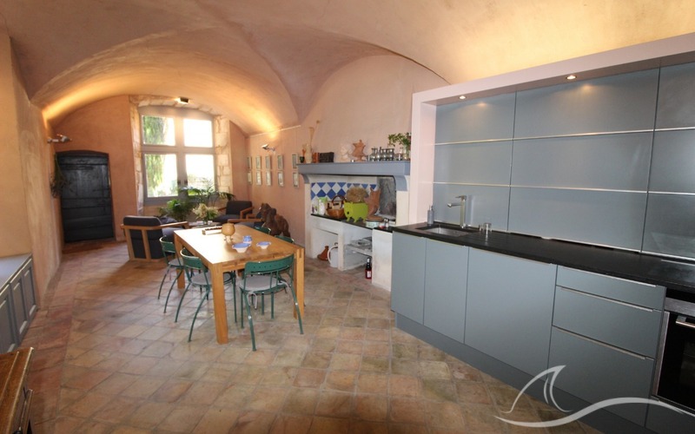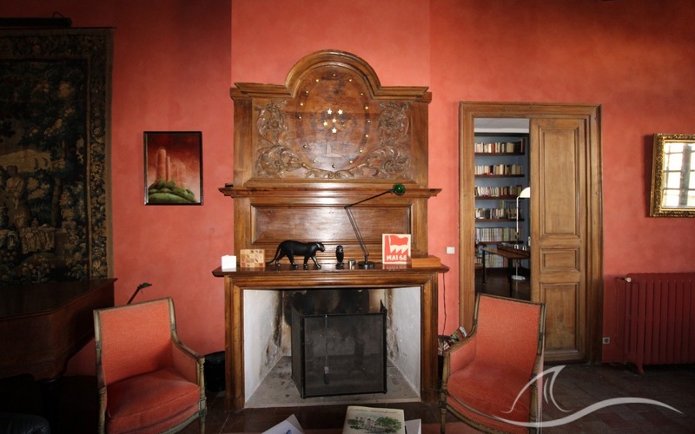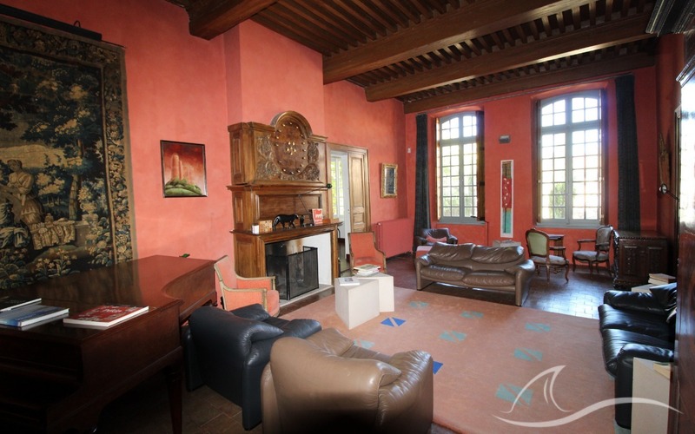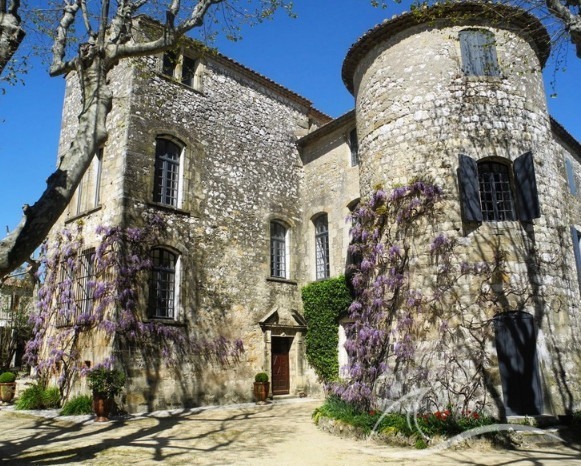
Listed chateau with grounds between Uzès and Nîmes Situated in the heart of a charming village between Uzès and Nîmes.
The château, with approx. 1000 m2 of living space, is set in 7800 m2 of parklands.
Its impeccably maintained gardens include a swimming pool and a maze.
The château spans three levels, arranged around a monumental staircase.
Ground floor,
Each room on this level has access to the garden,
A first vaulted kitchen opens onto an outdoor area
A large bedroom with vaulted ceilings, mouldings and cement tiles
A second bedroom is in the tower.
A room currently used as an artist's studio could be converted into a bedroom.
. A final bedroom, with its bathroom, could be used as an independent flat.
The wine cellar is also on this level.
First floor
The dining room, with its vaulted ceiling culminating at a height of 3.30 metres,
A large, bright kitchen adjoins this room.
There are also four bedrooms on this level, as well as a games room/cinema room.
Opposite the dining room, a lounge of more than 50 m² offers generous volumes, with its high ceiling.
A library, with marble fireplace, parquet flooring and wooden ceiling.
The master bedroom features a harmonious blend of antique and modern features, with a glazed bathroom.
The top floor offers great potential for conversion, with the possibility of creating five bedrooms and a bathroom,
To the east of the château, an independent building of around 80 m², used as a creative space, houses a bedroom with en suite shower room,
All the electricity, plumbing and heating have been redone.
The château, with approx. 1000 m2 of living space, is set in 7800 m2 of parklands.
Its impeccably maintained gardens include a swimming pool and a maze.
The château spans three levels, arranged around a monumental staircase.
Ground floor,
Each room on this level has access to the garden,
A first vaulted kitchen opens onto an outdoor area
A large bedroom with vaulted ceilings, mouldings and cement tiles
A second bedroom is in the tower.
A room currently used as an artist's studio could be converted into a bedroom.
. A final bedroom, with its bathroom, could be used as an independent flat.
The wine cellar is also on this level.
First floor
The dining room, with its vaulted ceiling culminating at a height of 3.30 metres,
A large, bright kitchen adjoins this room.
There are also four bedrooms on this level, as well as a games room/cinema room.
Opposite the dining room, a lounge of more than 50 m² offers generous volumes, with its high ceiling.
A library, with marble fireplace, parquet flooring and wooden ceiling.
The master bedroom features a harmonious blend of antique and modern features, with a glazed bathroom.
The top floor offers great potential for conversion, with the possibility of creating five bedrooms and a bathroom,
To the east of the château, an independent building of around 80 m², used as a creative space, houses a bedroom with en suite shower room,
All the electricity, plumbing and heating have been redone.
: 1 970 000 €
www.georisques.gouv.fr
| : UZES (30700) |
| : |
| : 9350 Sq.Ft. |
| : 85800 Sq.Ft. |
| : 15 |
| : 9 |

