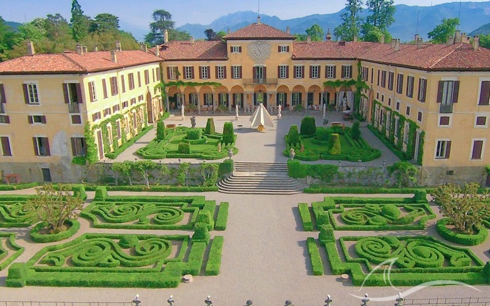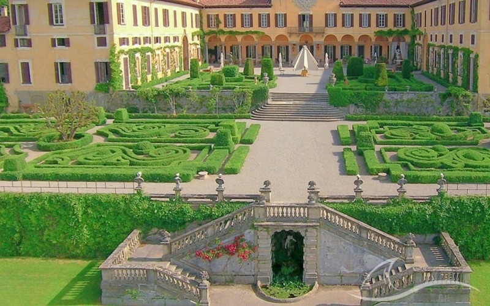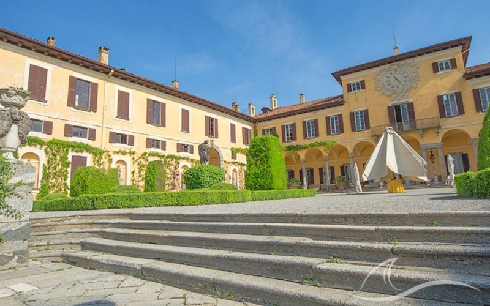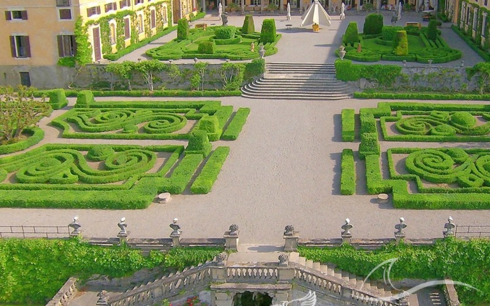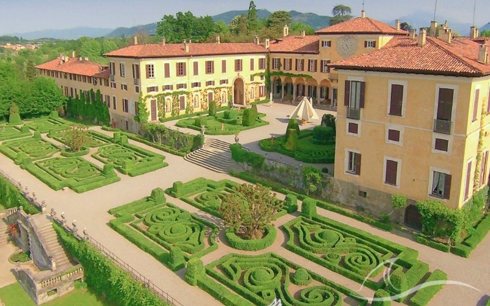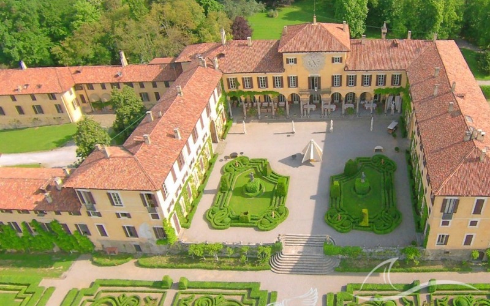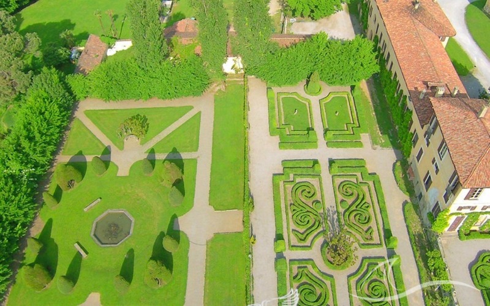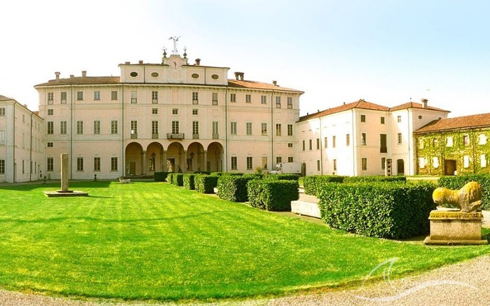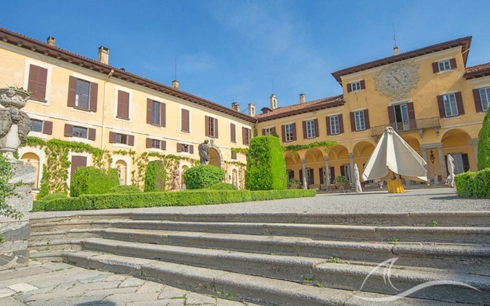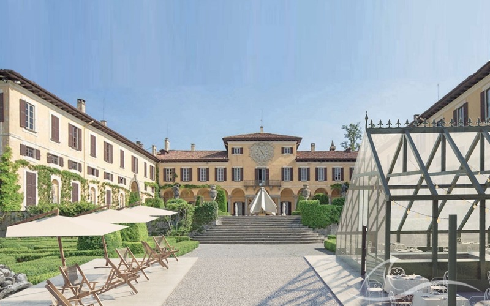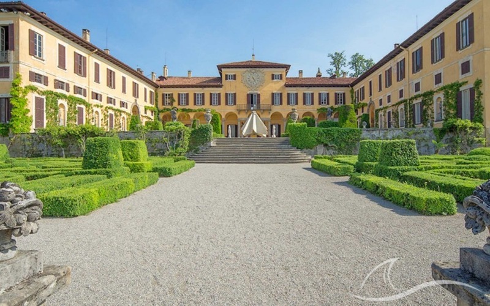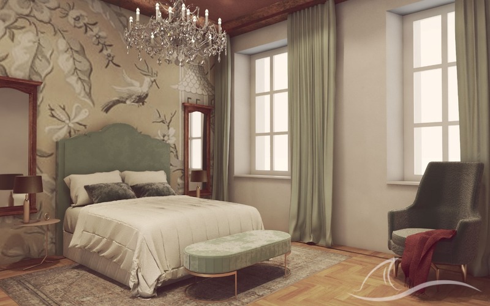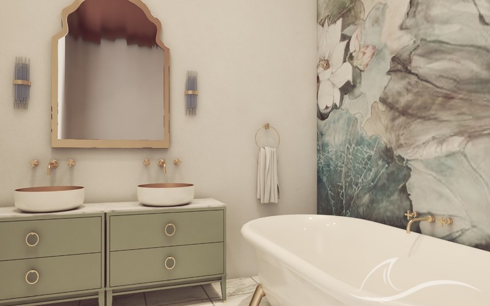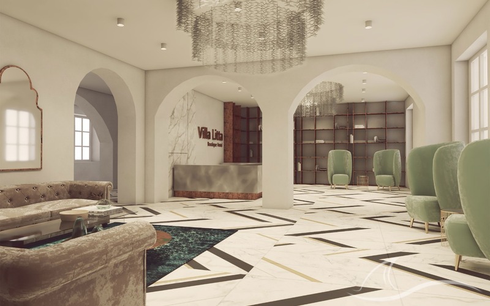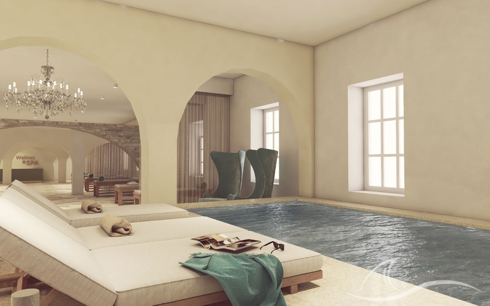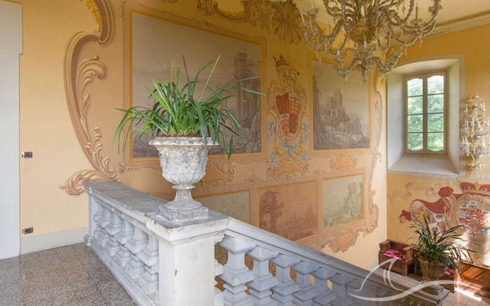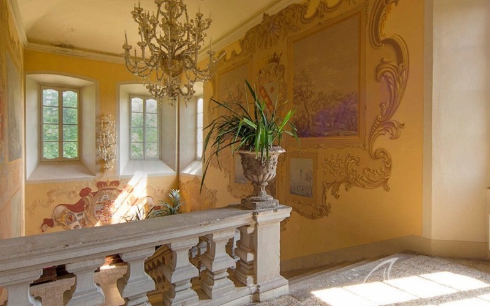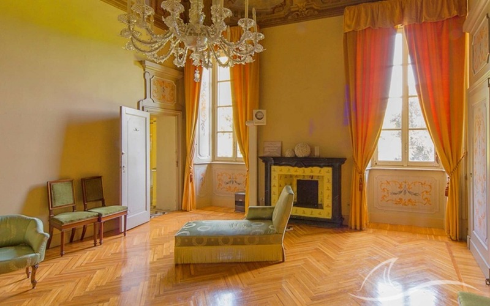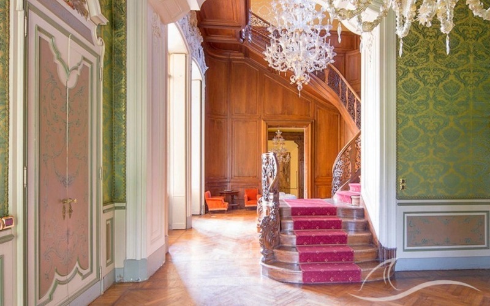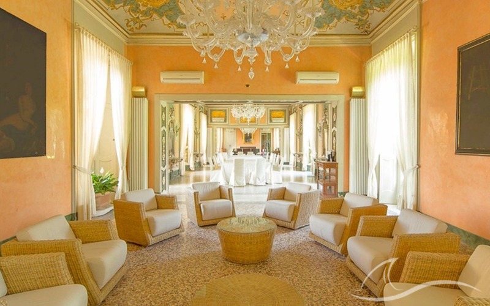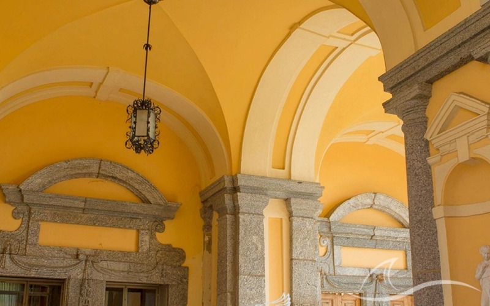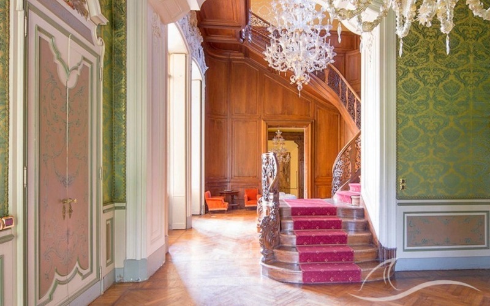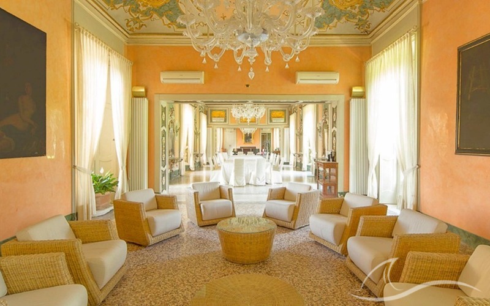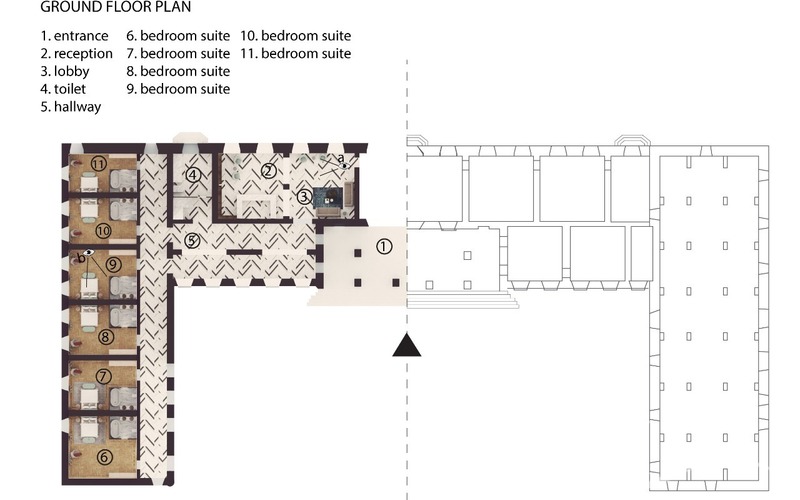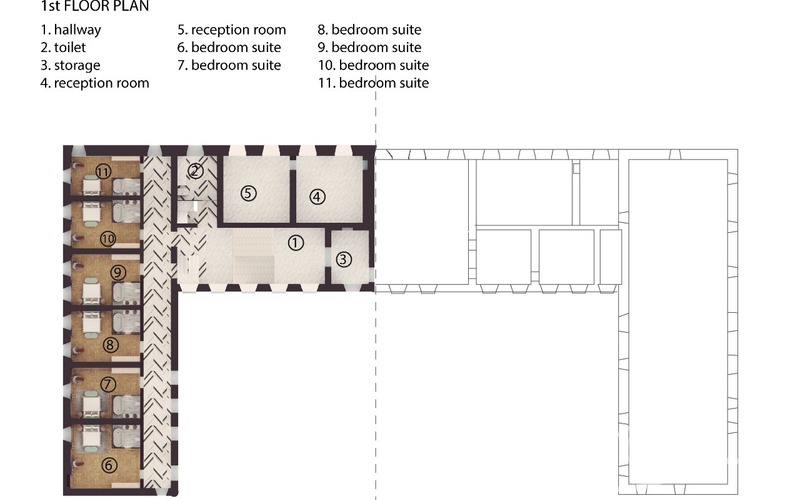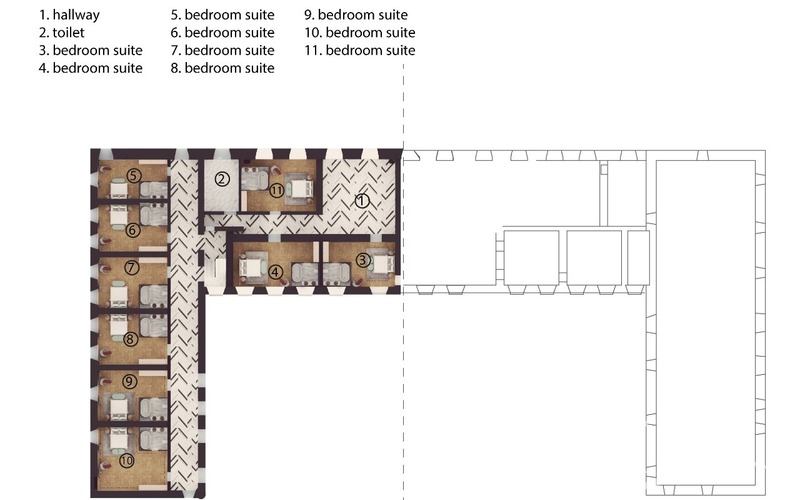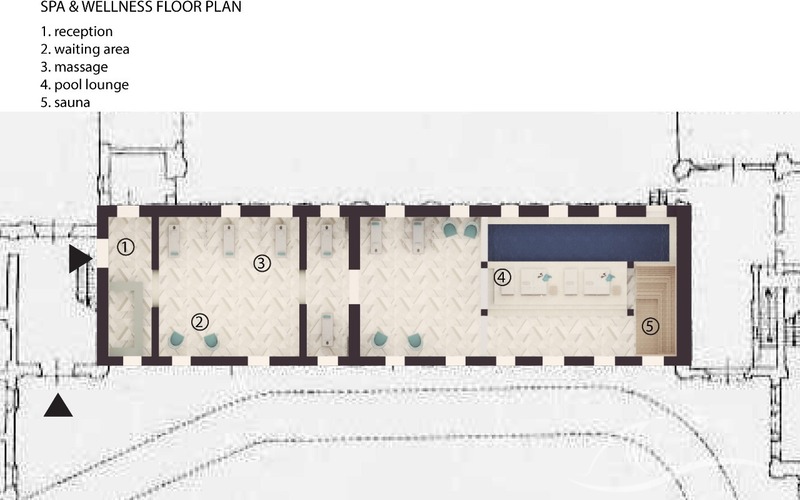1700s LUXURY VILLA
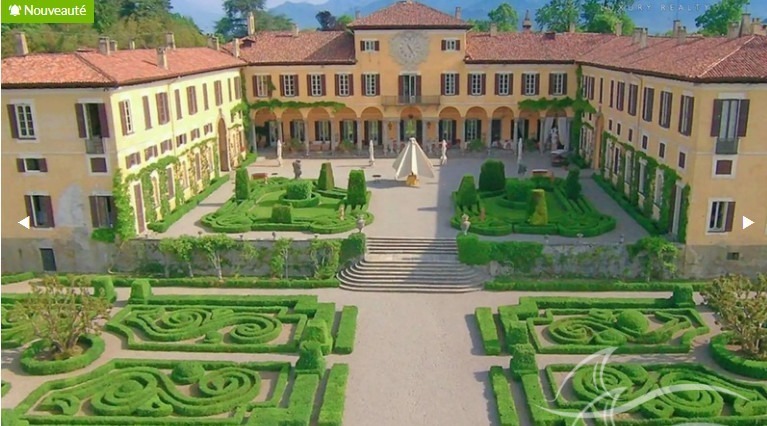
Description
This magnificent 1700s luxury villa for sale in Lombardy, in the province of Lodi, is surely one of the most prestigious and fascinating properties in the region.
The main part of the property has a horse shoe shaped layout and is situated on 2 floors above ground as well as a mid level floor and basement. The ground floor, mid level floor, and second floor host the rooms of the nobles' residence while the basement hosts the service space, storages and cellars.
On the west side of the prestigious villa, there are another 2 connected parts of the villa with a rectangular layout.
The first of which has 2 floors, with service areas on the ground floor directly connected to to the kitchen through the kitchen, pantries, and dining room, while at the first floor, there are personnel bedrooms.
The other building which is also divided on 2 levels plus basement is made up of storage rooms, garages, and on the first floor more personnel rooms. There is another annex, located in the north east from the main villa was recently renovated and is used as a farm building. There are also 2 rural buildings with 2 floors each used as a storage for tools and a reception for the villa.
This enormous complex for sale (that also includes a private chapel) is equipped with 4 car entrances and is surrounded by fenced land and is protected by security buildings at the entrances. The internal spaces of the villa have enchanting living rooms that offer a trip back in time with splendid stuccoes and precious frescoes.
Terraces and porticoes offer breathtaking views onto the manicured Italian garden in front of the property.
The main part of the property has a horse shoe shaped layout and is situated on 2 floors above ground as well as a mid level floor and basement. The ground floor, mid level floor, and second floor host the rooms of the nobles' residence while the basement hosts the service space, storages and cellars.
On the west side of the prestigious villa, there are another 2 connected parts of the villa with a rectangular layout.
The first of which has 2 floors, with service areas on the ground floor directly connected to to the kitchen through the kitchen, pantries, and dining room, while at the first floor, there are personnel bedrooms.
The other building which is also divided on 2 levels plus basement is made up of storage rooms, garages, and on the first floor more personnel rooms. There is another annex, located in the north east from the main villa was recently renovated and is used as a farm building. There are also 2 rural buildings with 2 floors each used as a storage for tools and a reception for the villa.
This enormous complex for sale (that also includes a private chapel) is equipped with 4 car entrances and is surrounded by fenced land and is protected by security buildings at the entrances. The internal spaces of the villa have enchanting living rooms that offer a trip back in time with splendid stuccoes and precious frescoes.
Terraces and porticoes offer breathtaking views onto the manicured Italian garden in front of the property.
Aspect financier
Prix : 2 860 000 €
Honoraires à la charge du vendeurDiagnostics de performance énergétique
Géorisques
Les informations sur les risques auxquels ce bien est exposé sont disponibles sur le site Géorisques : www.georisques.gouv.frCaractéristiques
| Ville : ORIO LITTA () |
| Nature : Villa |
| Surface : 1160 m² |
| Surface du terrain : 65000 m² |
| Nombre de pièces : 30 |
| Nombre de chambres : 20 |

